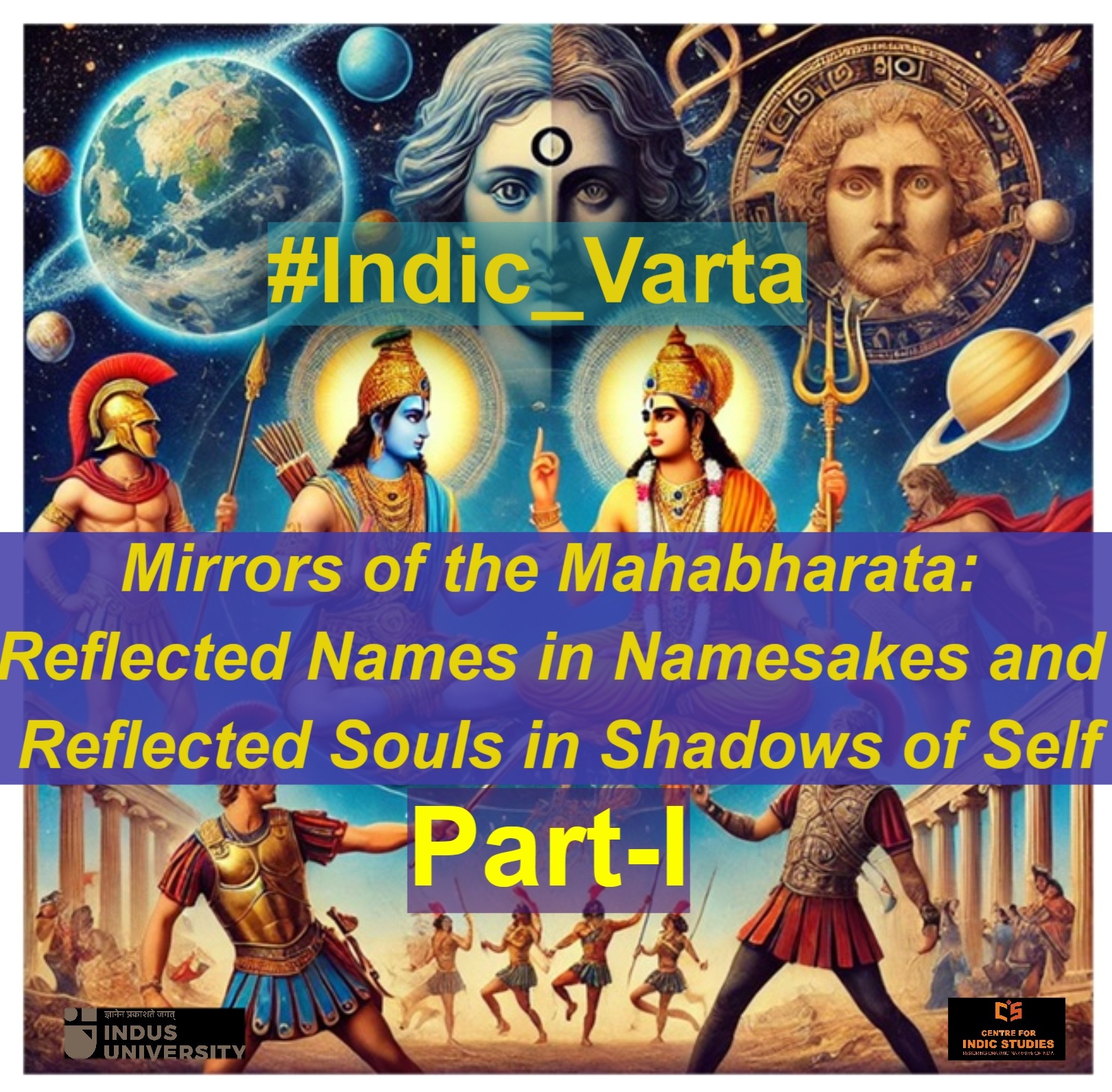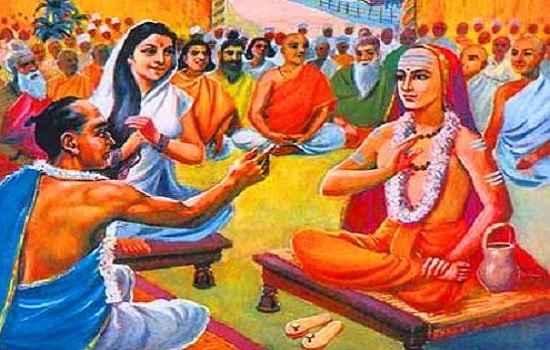- Visitor:624
- Published on:
Hoysaleshwara Temple Halebidu – The Acme Of Temple Architecture
Hoysaleshwara Temple is a 12th-century Shaivite temple and the largest monument in Halebidu, the former capital of the Hoysala Empire. It is unique for the richness, finesse and beauty of the carved friezes that adorn its exterior walls. There is no other equivalent of such an artistic achievement across the country and probably in the world.
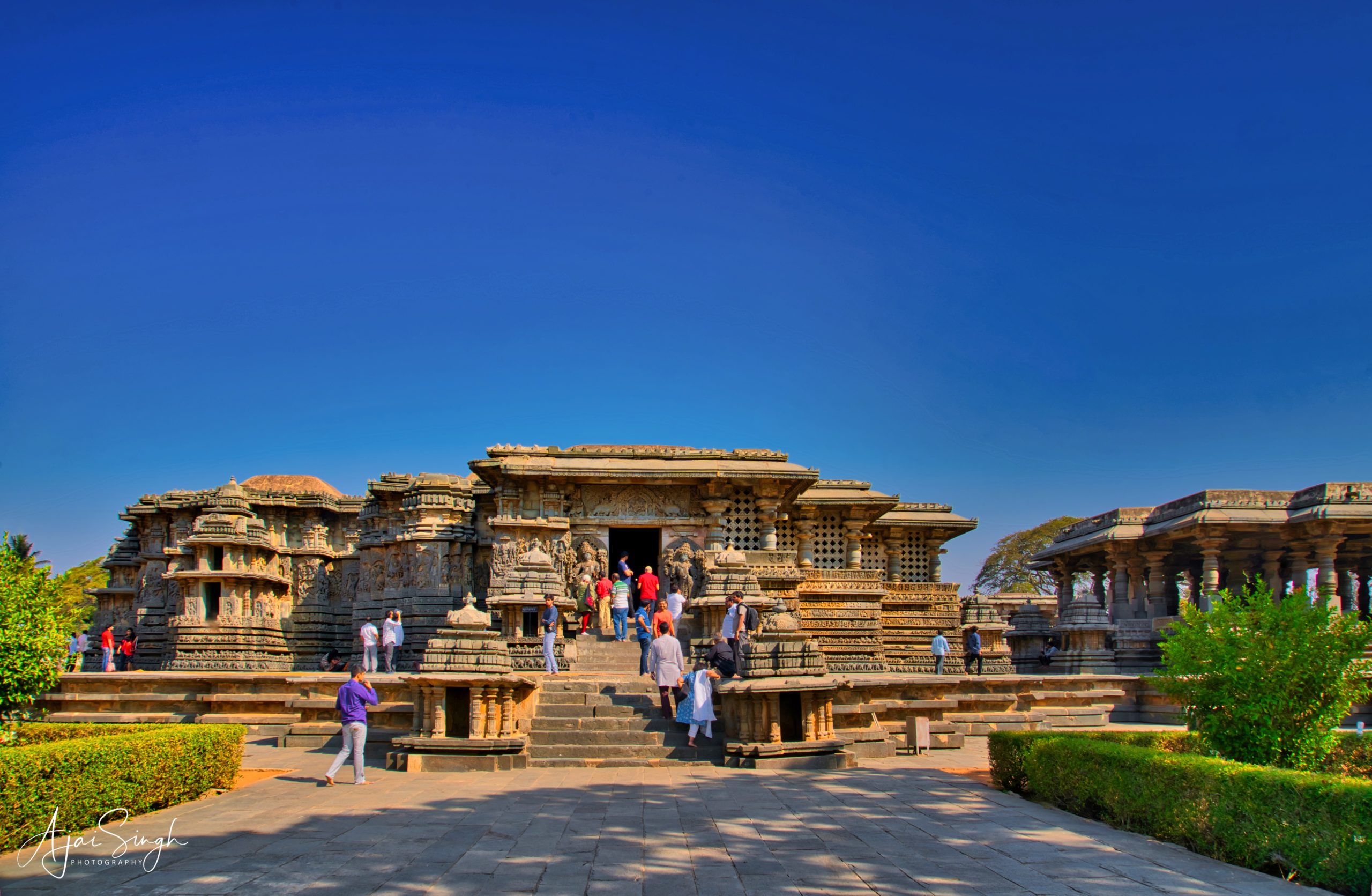
……..no facets of the Indian temple are the same; every convolution of every scroll is different. No two canopies in the whole building are alike, and every part exhibits a joyous exuberance of fancy scorning every mechanical restraint. All that is wild in human faith or warm in human feeling is found portrayed in these walls……..
James Fergusson (1876)
An “outstanding example of Hindu architecture” and the “supreme climax of Indian architecture.”
Percy Brown
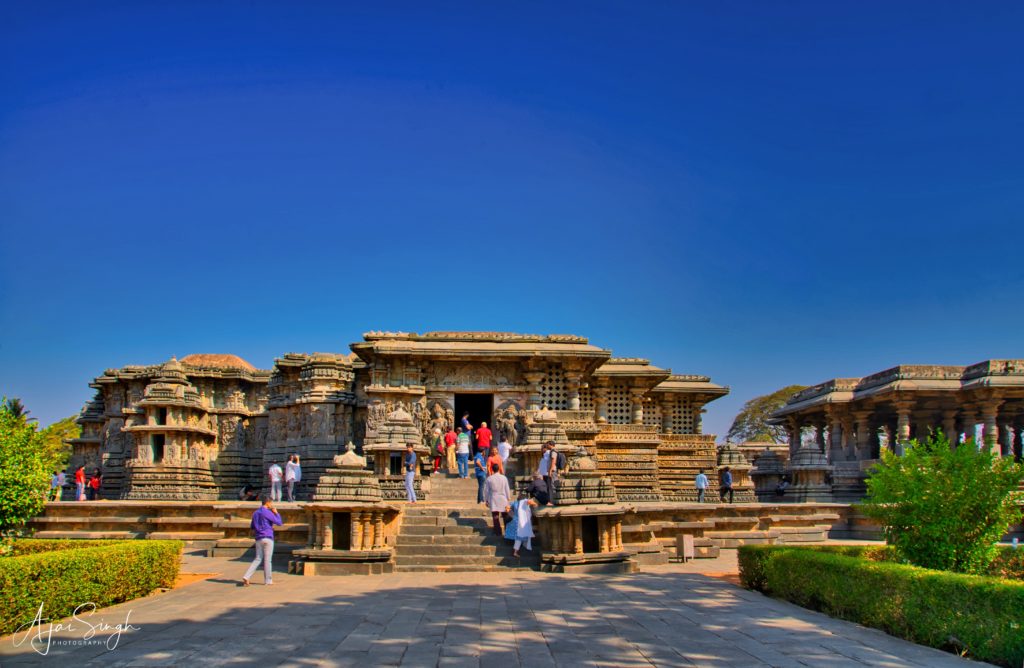
Hoysaleshwara Temple is a 12th-century Shaivite temple and the largest monument in Halebidu, the former capital of the Hoysala Empire. It is unique for the richness, finesse and beauty of the carved friezes that adorn its exterior walls. There is no other equivalent of such an artistic achievement across the country and probably in the world.
The temple was built on the banks of a large man-made lake during the reign of King Vishnuvardhana (1108-1142 CE) of the Hoysala dynasty. Halebidu was originally called Dwarasamudra (or Dorasamudra), a name derived from two Sanskrit words “Dwara” (gateway, door) and Samudra (ocean, sea, large water body). The temple’s construction was first sponsored in 1121 CE by King Visnuvardhana’s minister Ketamalla. It was constructed under the chief architect Kedaroja with the patronage of wealthy local Shaiva merchants and aristocrats and was completed in 1160 CE during the reign of Narasimha I (1142-1173 CE).
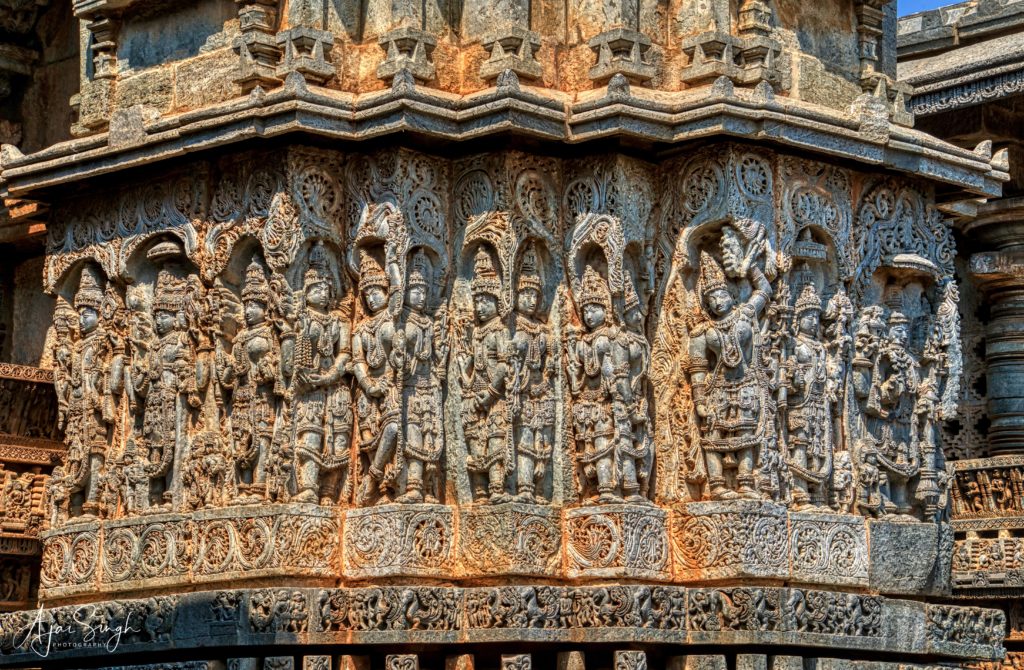
Our visit to this hallowed site was one of the most amazing trips I have made anywhere! The grandeur of the temple and profusion of its unmatched sculptures is beyond imagination and totally overwhelming. As the masterpieces are beyond words to express, so are they beyond being captured in photographs. Only a physical experience can absorb the breath-taking beauty of the place. One realises that for the master craftsmen who carved the sculptures, it was not just another assignment but the outcome of their divine offering from the very depths of their being.
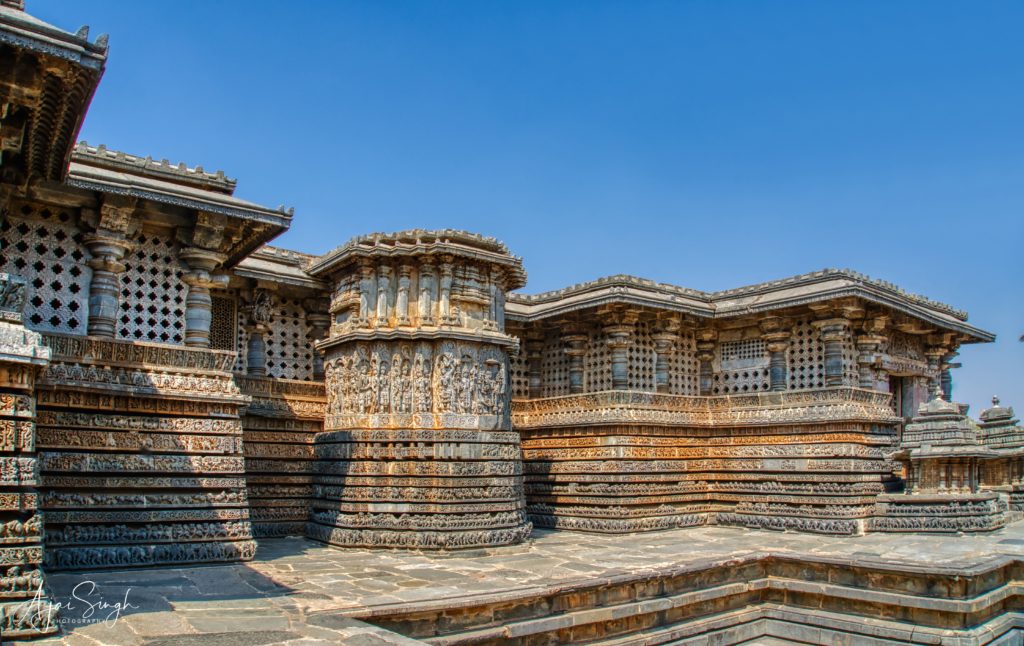
More sculpturally and artistically sophisticated than any other Hoysala temple, it is notable for its sculptures, intricate reliefs, detailed friezes as well as its history, iconography, and inscriptions in North Indian and South Indian scripts. The temple has an extensive iconographic representation of episodes from the epics of Ramayana, Mahabharata and the Puranas. It is important to remember that in temple architecture these do not merely serve a decorative purpose, but are essential to the integrity and composition of the structure.
The stunning architectural style and grandeur of the temple add to its mystique and classifies it as one of the most unique stone-carved monuments in the world. The lintels above the entrance gates feature the most beautifully carved frescoes of the temple. They are of such intricate beauty that it takes one’s breath away!
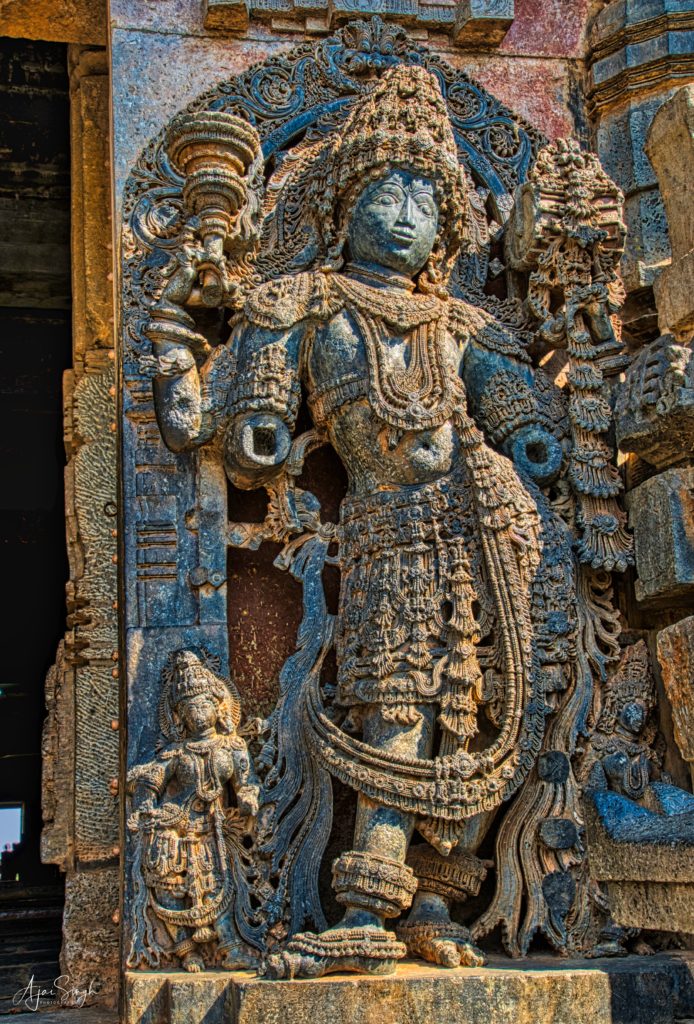
Figure 4: Incredible detailing of a Dwarapala sculpture
To understand the craftsmen who made these incredible sculptures, it is important to know the knowledge and qualities they were required to master. Once upon a time Indian artisans could chisel into a monolithic stone top-down, in three dimensions and work it like it was a slab of butter, a feat considered impossible nowadays. The Sanskrit name for any art or craft is Silpa. There are many meanings for this word and comprise art, skill, craft, labour, ingenuity, rite and ritual, form, and creation. Neither the word “artist”, nor “artisan”, nor “craftsman” are adequate translations of silpin – this being another of those Sanskrit non-translatable words, which have no equivalent in English language, simply because such concepts/philosophy does not exist in Western thought. Shilpa Shastras literally mean the Science of Shilpa (arts and crafts). It is an ancient umbrella term for numerous Hindu texts that describe arts, crafts, and their design rules, principles and standards. “Silpani, works of art of man,” says the Aitareya Brahmana (Rig Veda VI 5.27), “are an imitation of divine forms; by employing their rhythms, a metrical reconstitution is effected of the limited human personality.”
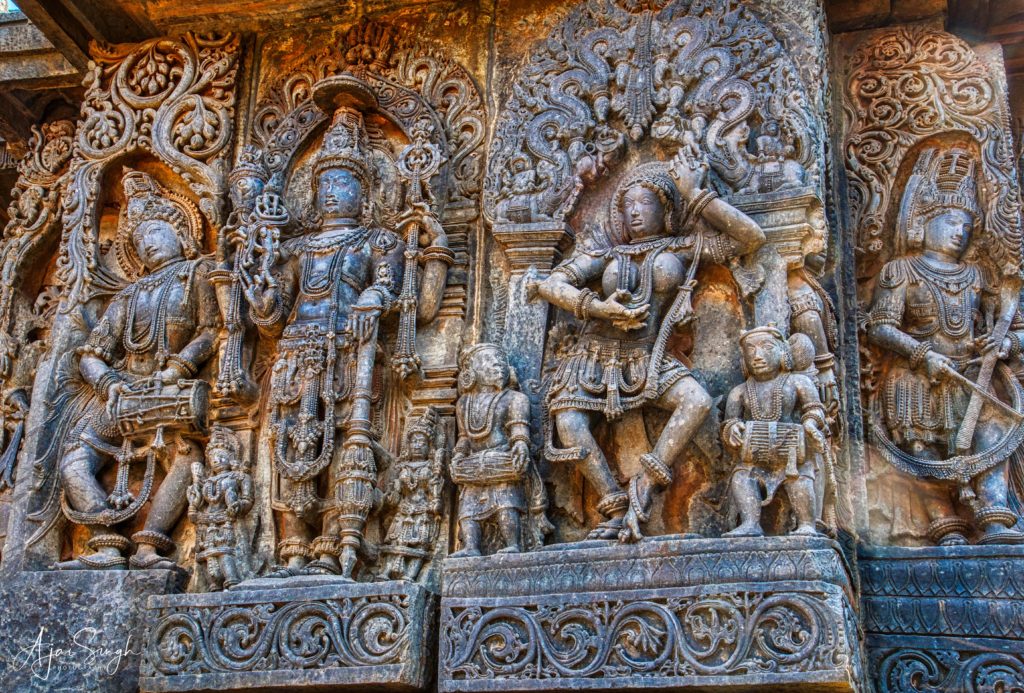
Ancient Indian texts assert that the number of the arts is unlimited, they list sixty four kalas and thirty two vidyas. Shilpa is discussed in Agamas, Puranas and Vastu Shastra where it is linked to the mythology of Vishvakarma. In the context of Hindu temple architecture and sculpture, ShilpaShastras were manuals for sculpture and Hindu iconography, prescribing among other things, the proportions of a sculptured figure, composition, principles, meaning, as well as rules of architecture. The qualities of the designing architect were elaborately laid out. The architect or ‘Sthapathi’ or ‘Shilpi’ was ‘vastu-tatvajna’, an expert of the science of architecture, studying ‘portends’, astrology, mathematics, geometry, the Puranas and in painting. He had profound knowledge about the type of stones, trees, and soil used in religious construction. Meticulously transferred through generations, the craft did not merely have material but spiritual and philosophical aspects as well. For the shilpi, “darshan” of the deities did not take place in the temple, but much before the temple came into existence. For the evocation and subsequent manifestation had already taken place in his workshop, where everything was sacred and infused with the powers of the particular deity. With such extensive knowledge and devotion was it possible for the shilpi to produce such incredible works of art.

How Dwarasmudra became Halebidu
Somewhere in the middle of the 13th century, the Hoysala kingdom was divided between two brothers, Narasimha III who ruled from Dwarasamudra and Ramanatha from Kannanur. The brothers fought over Dwarasamudra even as Narasimha III’s son Veera Ballala III came to the throne. He eventually became the last king of the dynasty as the final blow came in the form of Malik Kafur, a general of Alauddin Khilji who invaded south India in the 14th century.
The invaders forced Ballala III to submit and looted him of 312 elephants, 20,000 horses besides jewellery. Dwarasamudra was plundered and destroyed and Ballala fled to Belur. A few years later, the king returned and attempted to rebuild Dwarsamudra, but the Muslim onslaught continued. In 1326 CE another Delhi Sultanate army of Sultan Muhammad bin Tughlaq plundered the temples of Belur and Halibedu and it became a near-ruin for many years thereafter. The capital was abandoned and the site became known as “Halebidu” (literally, “old camp or capital”). As Dwarasamudra was attacked the king fled to Tiruvannamalai, and died in Madurai in 1343 CE while fighting the Sultanate invaders. It is said the cruel end to the grand dynasty came when “the captured king was slain and skinned, his skin was stuffed with straw and hung from the top of the walls of Madurai.” Ibn Battuta, the Moroccan traveller who was in the court of Muhammad bin Tughluq, the reigning Sultan at the time, records this. Dwarasamudra and its temples became ruins, the capital abandoned.
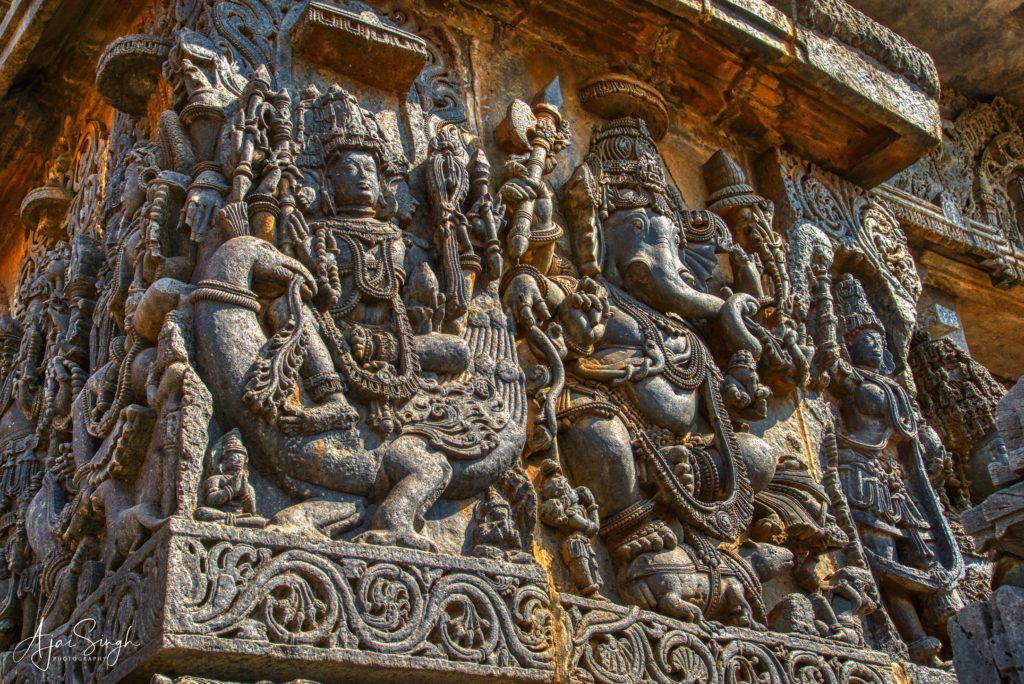
Though a Shaivite monument, the Hoysaleshwara Temple reverentially includes many themes from Vaishnavism and Shaktism tradition of Hinduism, as well as images from Jainism – a reminder of the openness of religious beliefs in that era. In this dvikuta (temple with two shrines) Shaiva temple, the two garbha grihas (sanctum sanctorums) are connected through a vestibule to a mandapa forming a large open hall used for gatherings and performances. The mantapas use a square as the basic unit of measure, with additional squares to create the staggered layout. The two mantapas are connected by a passageway which has sub-shrines protruding outwards on both the east and west side at the centre. The two shrines, the Hoysaleshwara (the king) and Shantaleshwara (the queen, Shantala Devi) Shiva lingas are named after the masculine and feminine aspects, both equal and joined at their transept. The two shrines have a north-south alignment and are of the same size; their sanctums open to the east, facing the direction of sunrise. Two other entrances to the temple face the north and south direction, making a total of four openings. The entrance normally used by visitors as the main entry is the northern entrance, closest to the visitors parking lot. There is one entry on the south side and two on the east side, facing two large detached open Nandi pavilions. Originally, the southern entrance was the mahadwar, as it faced the direction of the King’s palace.
The Chennakesava Temple at Belur was built as a Vaishnava temple. The Hoysaleswara temple was constructed during the same period by the Shaivas to compete with the Chennakesava Temple.
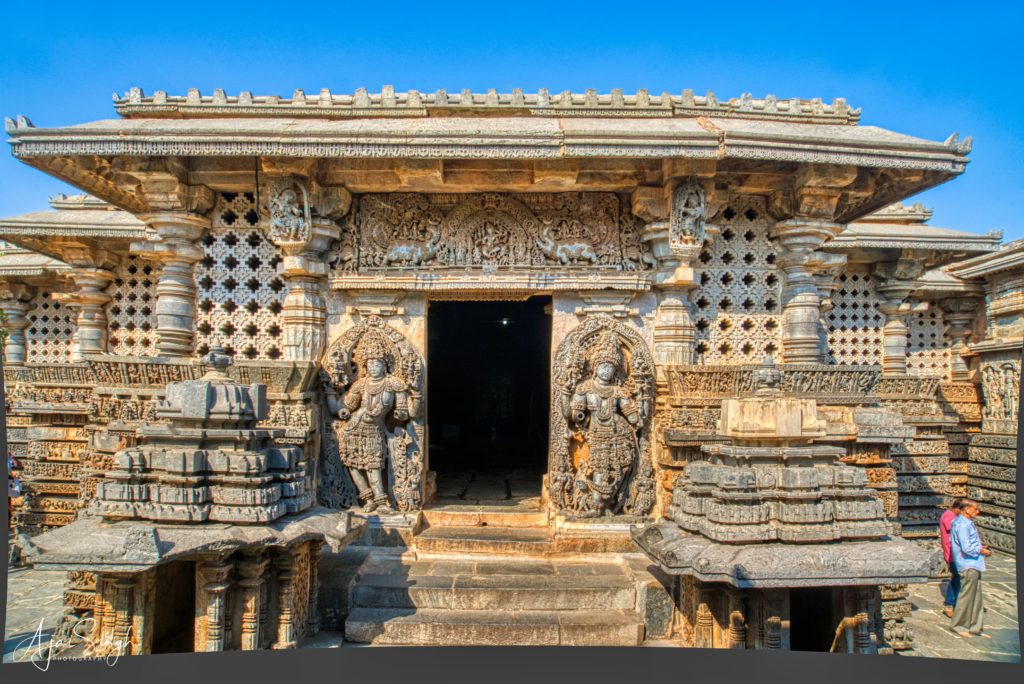
Both the shrines once had a sikhara (superstructure tower), but they were destroyed and no longer exist, giving it a flat appearance.
Temple Exteriors
The temple complex as a whole is placed on a jagati (literally, worldly platform). The raised platform is 15 feet wide around the outer walls of the temple, and is meant for the visitor to walk on and view the artwork clockwise while completing the parikrama (circumambulation) of the garbh grihas(sanctums). It is called the pradakshina-patha (path for circumambulation). The smaller Nandi shrines share the same jagati as the main temple and are connected by stone stairs.
The temple structure of the Hoysaleswara temple is very complex due to the presence of a large number of projections and recesses. This temple has been described by Percy Brown as an “outstanding example of Hindu architecture” and as the “supreme climax of Indian architecture“.
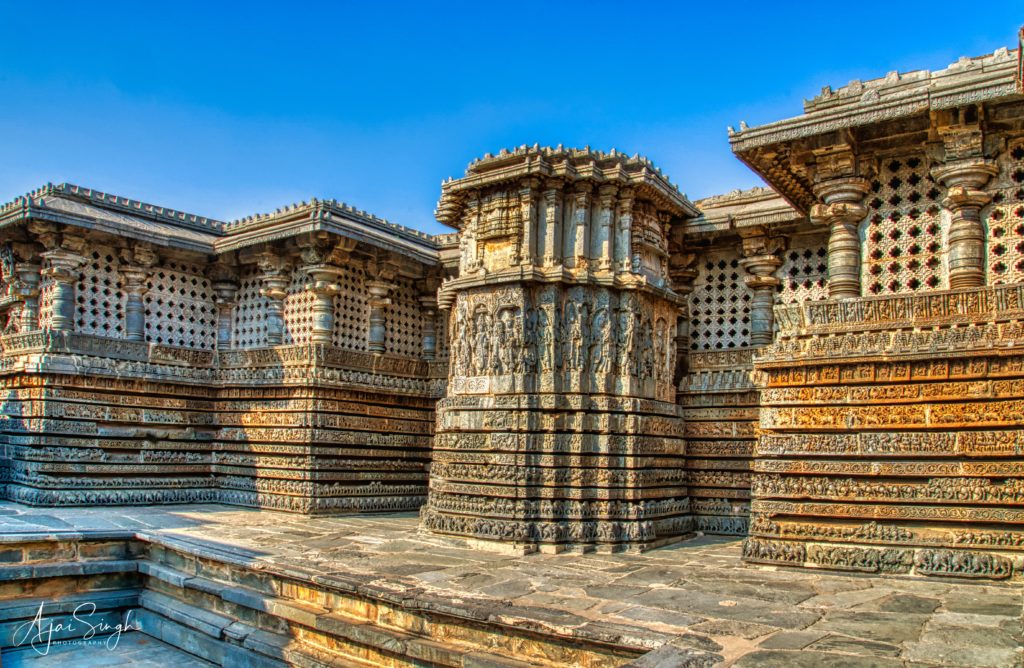
The carved banded plinths, a distinguishing characteristic of all Hoysala temples, comprise a series of horizontal courses that run as rectangular mouldings around the temple, with narrow recesses between them. This temple has eight bands, against the norm of six bands in other temples. Its lowest layers consist of bands with friezes that consist of (from bottom to top) elephants, lions, scrolls with nature and miniature dancers, horses, scrolls, scenes from Hindu texts, scriptural animals (makara – a mystical crocodile-like animal) and swans. According to Shadakshari Settar, the artwork shows “no two lions are alike in the entire span that covers more than a furlong (200 metres).” The uppermost band has been artfully tilted forward so that the carvings can be viewed easily from below.
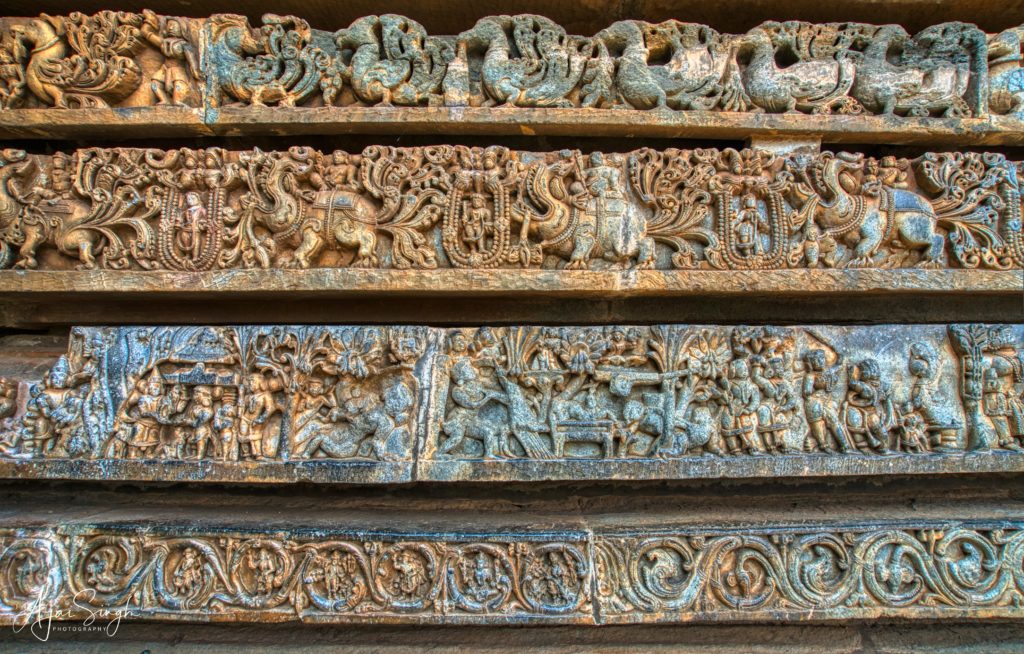
The Hoysaleshwara temple is renowned for the more than 340 large reliefs depicting the complete Hindu pantheon, which run all along the outer walls on the closed side (west) of the two shrines. Numerous smaller friezes narrate incidents from texts such as the Ramayana, the Mahabharata and the Bhagavata Purana. Some friezes in the bands below the large reliefs portray its narrative episodes. One of the exceptional incidents portrayed is of Abhimanyu fighting inside the Chakravyuh, along with a rare diagram of this complex fighting formation. These reliefs preserve one of the finest achievements of Hoysala craftsmen and constitute an exhaustive lesson of Hindu art. “The temple’s outer wall is a pictorial narration of Hindu epics, and its middle portion has large panels where “the entire pantheon of Hindu divinities are presented, it is a manual of Hindu iconography,”” states Settar. According to Foekema and other art historians, the quality and quantity of the epic-related “friezes are amazing.”

However, the epics cannot be followed as continuous stories as their episodes are intermingled, unlike some of the other Hoysala temples. The battle scenes from the Mahabharata are extensively portrayed over episodes from earlier parvas, probably stressing the importance attached to such themes of the Hoysala military tradition. The episodes from the Ramayana are predominantly from the Kiskindha Kanda.
The North-Western Outer Wall: Wall reliefs and friezes on the north-western outer wall of the northern shrine includes Nataraja in Tandava dance; Durga and the Saptamatrika; legends of Abhimanyu, Drona, Krishna with Arjuna in Mahabharata; Nataraja; eight forms of Rudra; Mohini dancing; Bharavi; Sarasvati dancing, Shiva and Ganesha dancing, angry Narasimha, various forms of Vishnu, dancing Ganesha with Gajasuramardana Shiva; Kartikeya; Parvati; dancers and musicians.
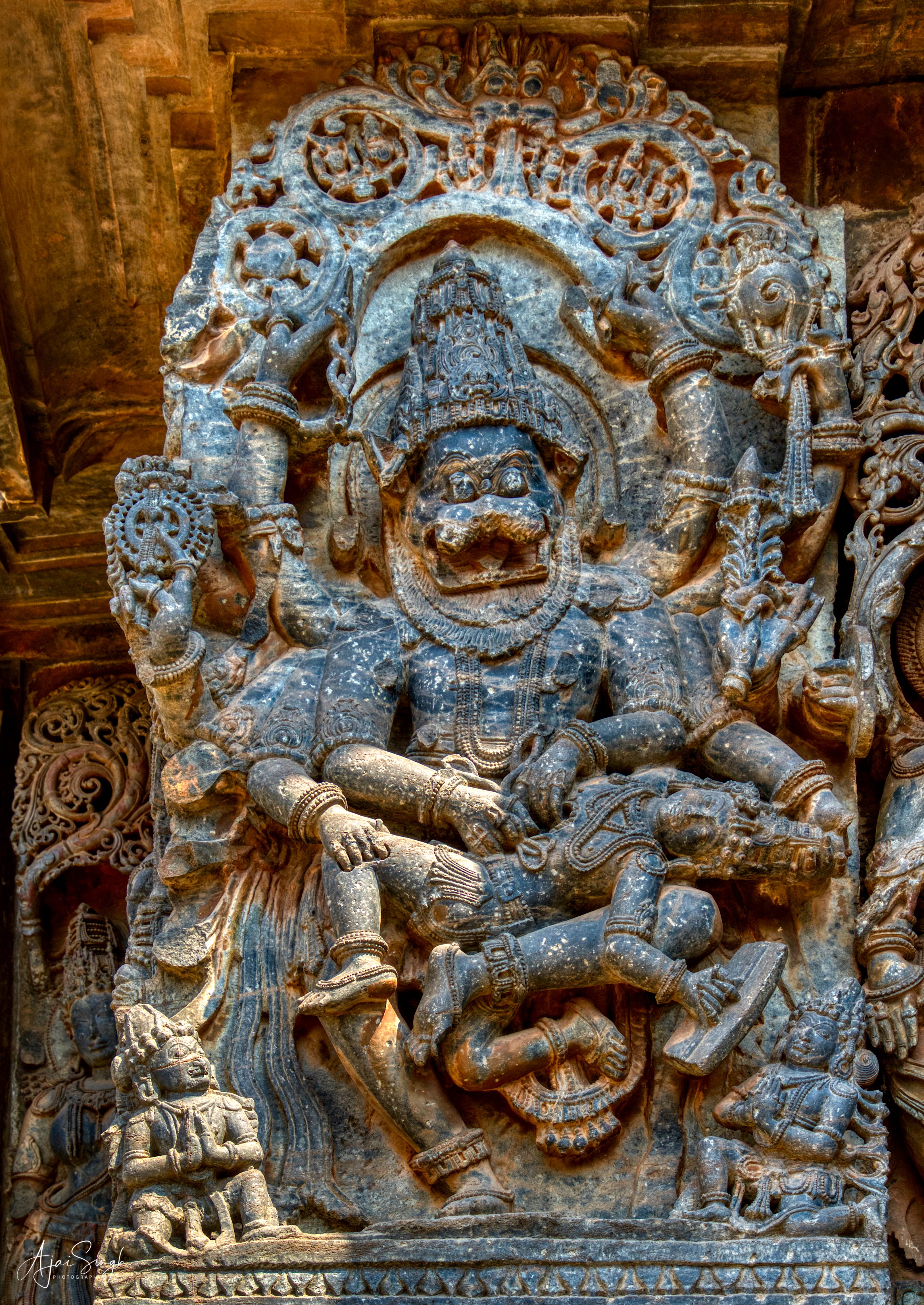
The North-Eastern Outer Wall: Wall reliefs, friezes and carvings on the north-eastern outer wall of the northern shrine includes court scenes, Bhairava, Samudra manthan, musicians with 12thcentury musical instruments, Sukracharya, Kacha-Devayani legend, Lakshmi, Umamahesvara, Vamana-Bali-Trivikrama legend, Indra legend, Virabhadra, Shiva in yoga, etc.
The South-Eastern Outer Wall: Friezes and wall reliefs on the south-eastern outer wall of the southern shrine includes the carvings of Brahma, Vishnu and Maheshwara in standing posture, dancers and musicians, swans and peacocks, makaras, scrolls and other miniature carvings.
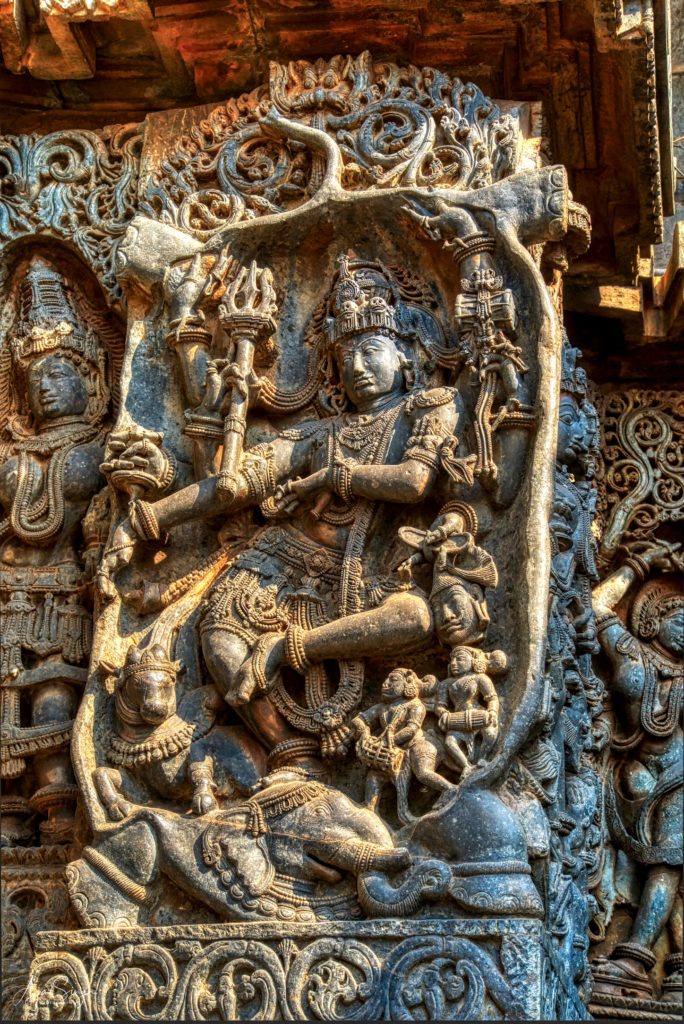
Another marvel of the Hoysaleswara temple is the set of sculptures of Ganesha. The first of a dancing Ganesha is located at the left-hand side of the southern entrance, and ending on the right-hand side of the northern entrance – again with a dancing Ganesha. There are around 240 images of Ganesha in different poses carved in stone, the most lavish view found anywhere in Hoysala architecture.
Where there is Shiva, Nandi will always be nearby. Being a twin-shrine temple, there are two Nandi’s in the temple, one facing each shrine. On the east side of the main temples are two smaller shrines, each with a seated Nandi. The Nandi in the northern shrine faces towards the Shantaleshwara Shiva Linga. Whereas the Nandi in the southern shrine faces towards the Hoysaleshwara Shiva Linga. The southern Nandi is, however, smaller than the northern Nandi, they being approximately 9 feet and 8 feet tall respectively. They are the sixth and the seventh largest Nandis in India. However, they are rated as the most exquisitely carved as compared to any other Nandi statue.
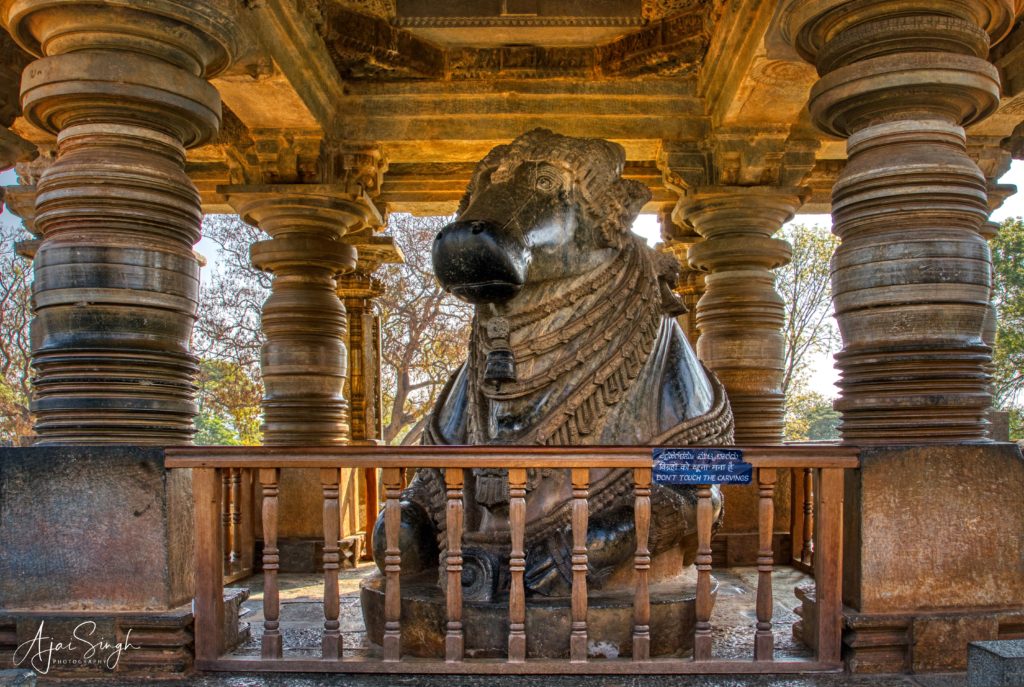
The Nandis are huge, monolithic sculptures, each beautifully adorned with garlands of flowers, jewellery and small bells. The Nandi shrines are also exquisitely decorated with intricate carvings and lathe-polished columns. The roofs have their own detailed artwork engraved in stone.
The symbolism of the seated Nandi facing towards the sanctum in Shiva temples represents an individual jiva (soul) and the message that the jiva should always be focused on the Parameshwara– for eternity. From the yogic perspective, Nandi is the mind dedicated to Shiva, the absolute.
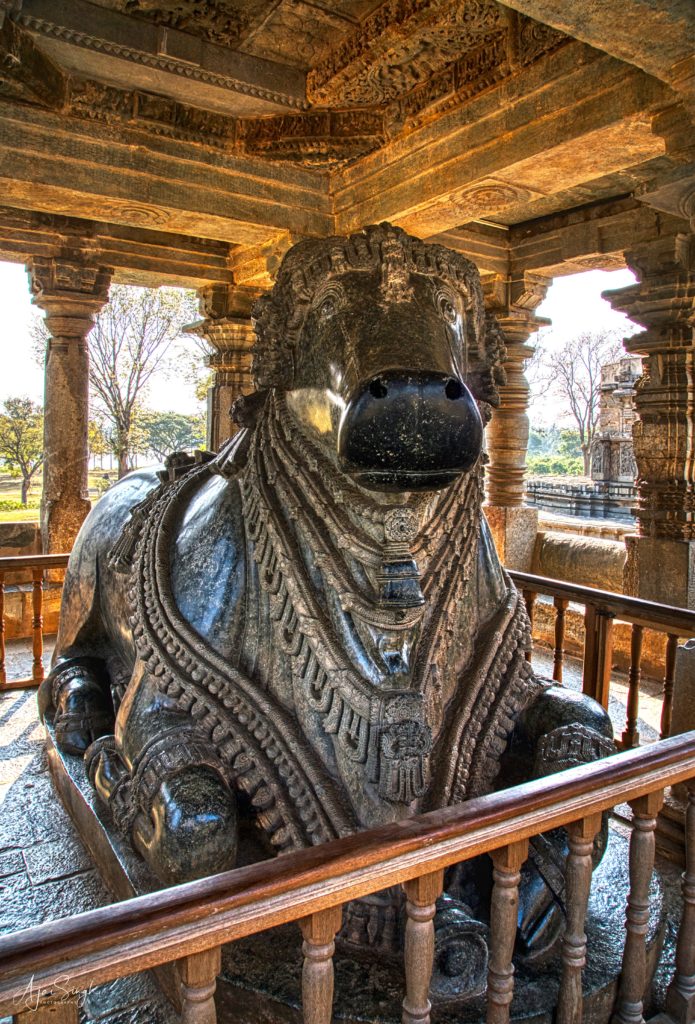
The southern Nandi shrine has a smaller sanctum for Surya Bhagwan which has a 7-foot murti of Surya Bhagwan.
Doorways and Mantapas
The temple originally had an open navaranga, wherein the mantapa pavilions were visible from outside. In the era of King Narasimha I, the mantapa was closed, doors were added and perforated stone screens placed according to an inscription found in the temple. Along with the four doors, the later artists added dwarapalas (door-keepers) and decorations at the entrances.
The most intricate sculpture in the temple are those found in the lintels over two of the doorways – the southern and the south-eastern entrances. Above these door lintels, the carvings are the best preserved, having Nataraja with ten hands, accompanied on left by Narasimha, Saraswati, Brahma, Ganesha, Parvati, one deity damaged and unclear and Shiva, while the right side has Shiva, Parvati, Bhairava, Indrani, Keshava, and Surya.
At these two entrances there are six-feet tall dwarapalas wearing jewellery on both sides of the doorway carved in amazing detail. Each has four hands, wears jatamakuta, with a third eye and fangs, and standing in the S-shaped tribhanga pose. They hold Shiva’s icons such as damaru, serpent, and the trishul. They were defaced at some point, two hands are broken but the faces are preserved.
While the exteriors of the temple are adorned with fine sculptures, the interiors of the temple are comparatively simple except for the exquisite polished lathe-turned pillars. The mantapa represents the largest part of the temple, supporting larger congregations of people. Numerous pillars support the ceiling creating many square or rectangular compartments in the hall, called “bays.” The shape of the open mantapa appears in staggered-square form, in the style of Hoysala temples.
The common mantapa features a row of pillars aligned along the north-south axis. In the central navaranga of each temple’s mantapa are four pillars and a raised ceiling that is intricately carved, with each bay having a different design. Each of the four pillars of this central navaranga had four standing madanika figures, or a total of 16 standing figures per shrine. Of the 32 figures on the central pillars for the two temples only 11 remain. Six damaged ones have survived in the north shrine and five in the south temple. The pillar near the south-eastern door has two damaged madanikas, but the better preserved one’s are in the central navaranga. The madanika figures are beautifully carved damsels, looking down on the devotees below. Apsara-Devangana, popularly known as madanika, are the damsels depicted in sculptural forms in temples.
The garbh griha entrance is flanked by Dwarapalas. These are also as intricately carved as the Dwarapalas at the entrances.
Both the shrines have a Shivalinga, which are worshipped even today.
The temple premises also has a museum managed by the ASI. It contains pieces of ruins and temple artwork recovered from the site and surrounding areas.
The temple premises also has the Garuda Sthambh (pillar) to the south but it is damaged (not to be mistaken for Garuda, the vahana of Vishnu). This Pillar is an important part of the temple. Garudasrefer to the bodyguards of the monarchs and their queens. These inseparable guards used to commit suicide (siditale-godu) with the death of their master. This complete story is inscribed on the Garuda Pillar, where the guards are depicted cutting their head with knives. There is also an inscription engraved over the pillar which commemorates the death of one such guard, Kuruva Lakshma, the bodyguard of King Veera Ballala II.

The temple is a masterpiece of construction and reflects the glorious history of ancient India. It has been listed as a heritage site by UNESCO.
Halebidu, along with Belur, were once the crown jewels of the Hoysala Empire. Today they attract well-deserved attention from tourists, scholars, and devotees alike from different parts of the country and the world at large.
Despite the irreparable losses suffered through mercenary invaders and passage of time, the grandeur of these structures and the piety that went into their construction continues to inspire reverence from the silent beholder to this day.
How to Reach
Located at Halebidu, Hoysaleshwara Temple can be easily reached from Belur (16 kms), Hassan (31 kms) and Mysore (149 kms) in Karnataka. Apart from these cities, Halebidu is accessible from almost every city and town of Karnataka by regular bus service and hired taxis.
Note for Visitors
The visit to the temple complex requires taking off one’s footwear. The complex requires extensive walking on stone surfaces and so visits should be avoided during peak summer when the surface becomes too hot to walk upon. It is always preferable to plan a visit in the early mornings. Visitor timings of the temple are from 6:30 am to 9:00 pm.
Nearby Temples
Close to the Hoysalewara Temple is the Jain Basadi complex, which is definitely worth a visit. Just one kilometre from Hoysaleshwar is another Shaiva temple, the Kedareswara temple. This too has magnificent sculptures and the temple is a must-see.
To view more photographs of this temple, see my photo-blog at: https://collectingmoments.in/hoysaleshwara-temple-halebidu/
References:
- https://en.wikipedia.org/wiki/Hoysaleswara_Temple
- https://en.wikipedia.org/wiki/Hoysala_Empire
- https://en.wikipedia.org/wiki/Hoysala_architecture
- https://en.wikipedia.org/wiki/Shilpa_Shastras
- https://wikimili.com/en/Shilpa_Shastras
- http://templesofkarnataka.com
- https://www.rvatemples.com/listings/hoysaleswara-temple/
Center for Indic Studies is now on Telegram. For regular updates on Indic Varta, Indic Talks and Indic Courses at CIS, please subscribe to our telegram channel !
- 312 min read
- 1
- 0







