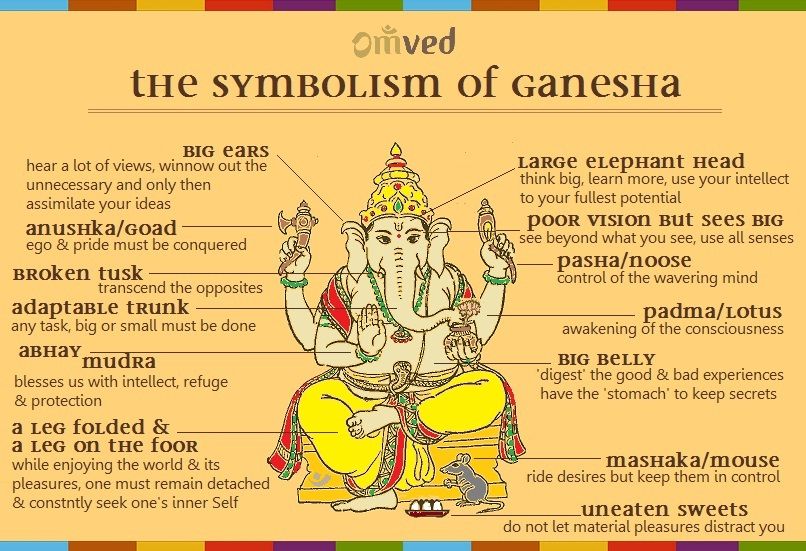- Visitor:1355
- Published on:
The Chennakeshava Temple – the Marvel of Belur
This is the third part of the travelogue series by Brigadier A.P.Singh on the beautiful temples of South India.
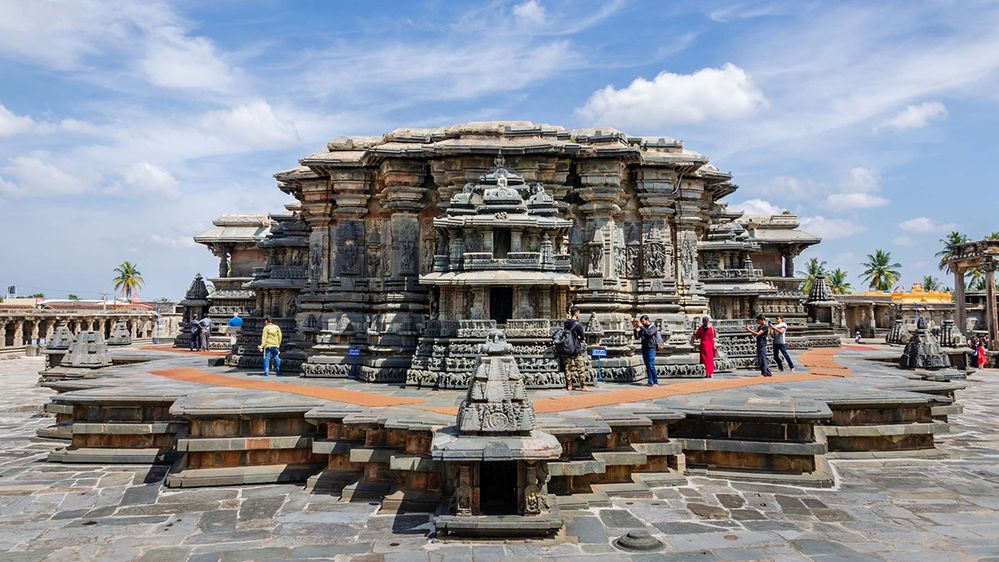
The Hoysalas were great patrons of art. Without a doubt, the most remarkable achievement of this era lies in the field of architecture. The vibrant temple tradition that was flourishing in south India in those times sustained guilds of architects, sculptors and other artisans who worked as a unit. Temples were constructed by professional and specialized guilds. These guilds travelled from one kingdom to another and that is why knowledge of architecture and sculpture was easily transferred from one dynasty to another. The major innovation during the Hoysala era was the exquisite embellishing of the temple exteriors by extremely fine sculpture.
The Chennakeshava Temple, also referred to as Keshava, or Vijayanarayana Temple of Belur, is a 12th-century temple in Karnataka and one of the bigger and more renowned Hoysala temples. It was commissioned by King Vishnuvardhana in 1117 CE (after a major military victory in 1116 CE over the Cholas in the great battle of Talakkad), on the banks of the Yagachi River in Belur, also known as Velapura.
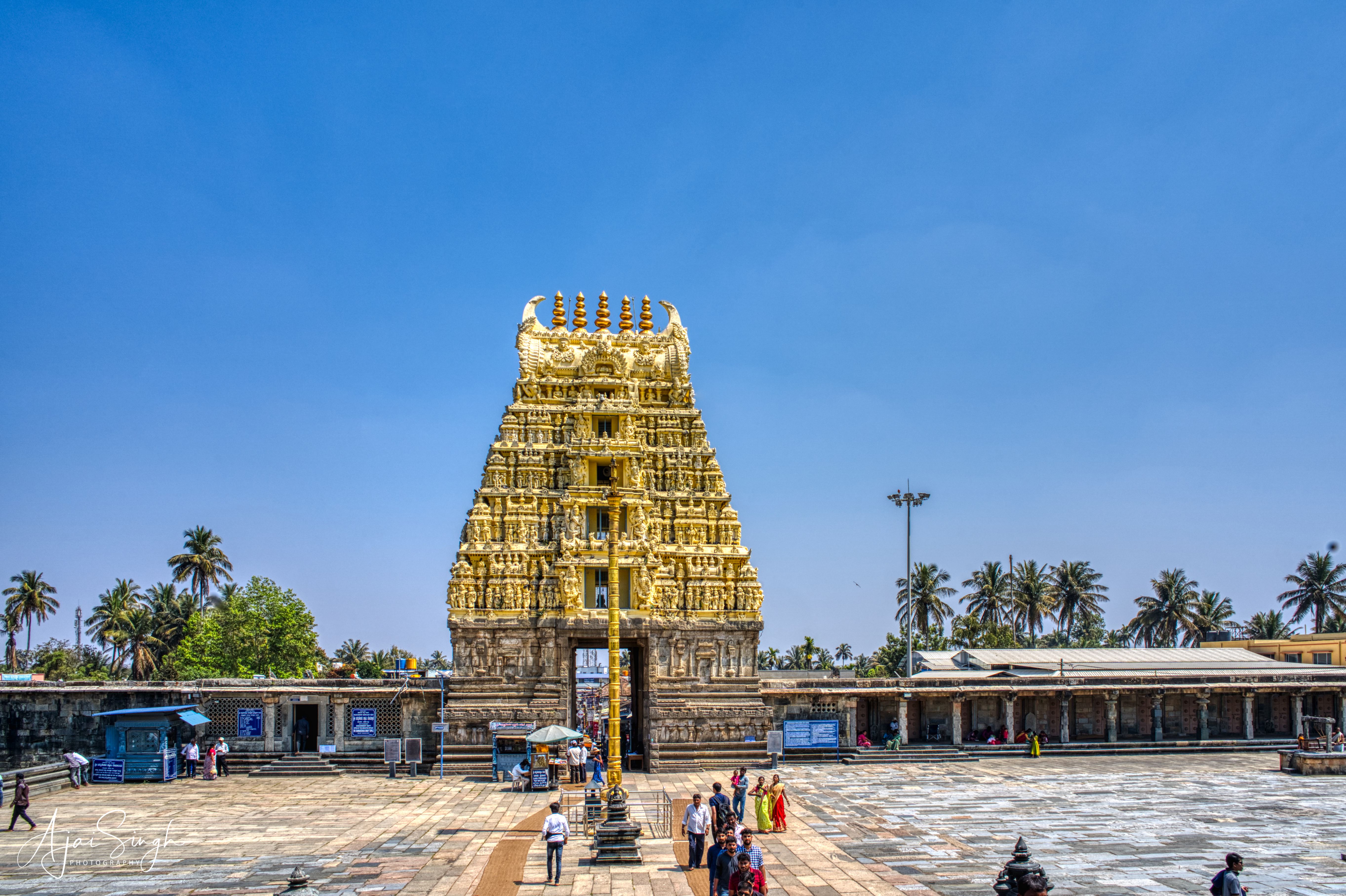
The city was so revered by the Hoysalas that it is referred to as “earthly Vaikuntha” (Vishnu’s abode) and “Dakshina Varanasi” (southern holy city) in later inscriptions. Belur was the first capital city of the Hoysalas.
Chennakesava, or “handsome Kesav“, is one of the forms of Vishnu. The temple has been an active Hindu temple since its consecration. It is reverentially described in medieval Hindu texts and remains an important pilgrimage site in Vaishnavism. Though a Vaishnava temple, it includes themes from Shaivism and Shaktism, as well as images from Jainism and Buddhism. The Chennakeshava temple is a testimony to the artistic, cultural and theological perspectives in 12th century South India and the Hoysala era, which was tolerant towards all beliefs.
The temple courtyard comprises of several temples and minor shrines inside a walled compound. The entrance is from the east through a seven-storey Gopuram. The bottom part of the Gopuram is made of hard stone while the top is made of brick and mortar and it is richly decorated. There are two sculptures on the topmost corners are in the shape of cow’s horns, hence the name Go-puram, and between the two horns are five golden kalashas or pots.
The temple complex was built at the centre of the old walled town and took over three generations – 103 years – to complete. It has been repeatedly damaged and plundered during wars, and repeatedly rebuilt and repaired over its history. The Hoysala Empire and its capital was invaded, plundered and destroyed in the early 14th century by Malik Kafur, a commander of the Delhi Sultanate ruler Alauddin Khalji. Belur and Halebidu again became the target of plunder and destruction in 1326 CE by another Delhi Sultanate army.
The temple has three entrances and their doorways have decorated sculptures of dvarapalaka (doorkeepers) on either side.
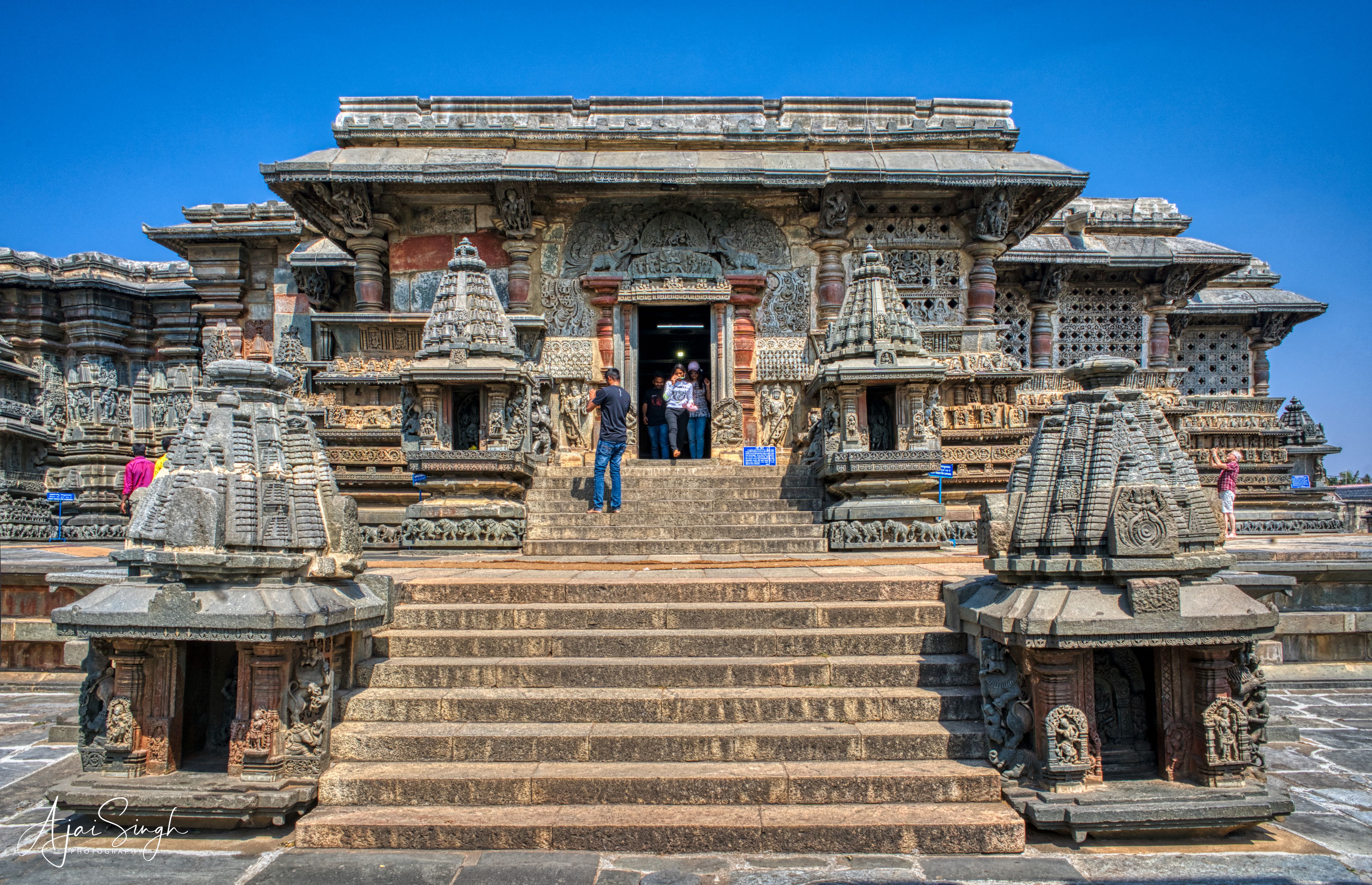
The main temple had a shikara (superstructure tower) but now it is missing and the temple looks flat. The original vimana or shikhara was made of brick and mortar supported by woodwork that was plated with gold gilded copper sheets. It had to be dismantled during the early 19th century to save the damaged inner sanctum.
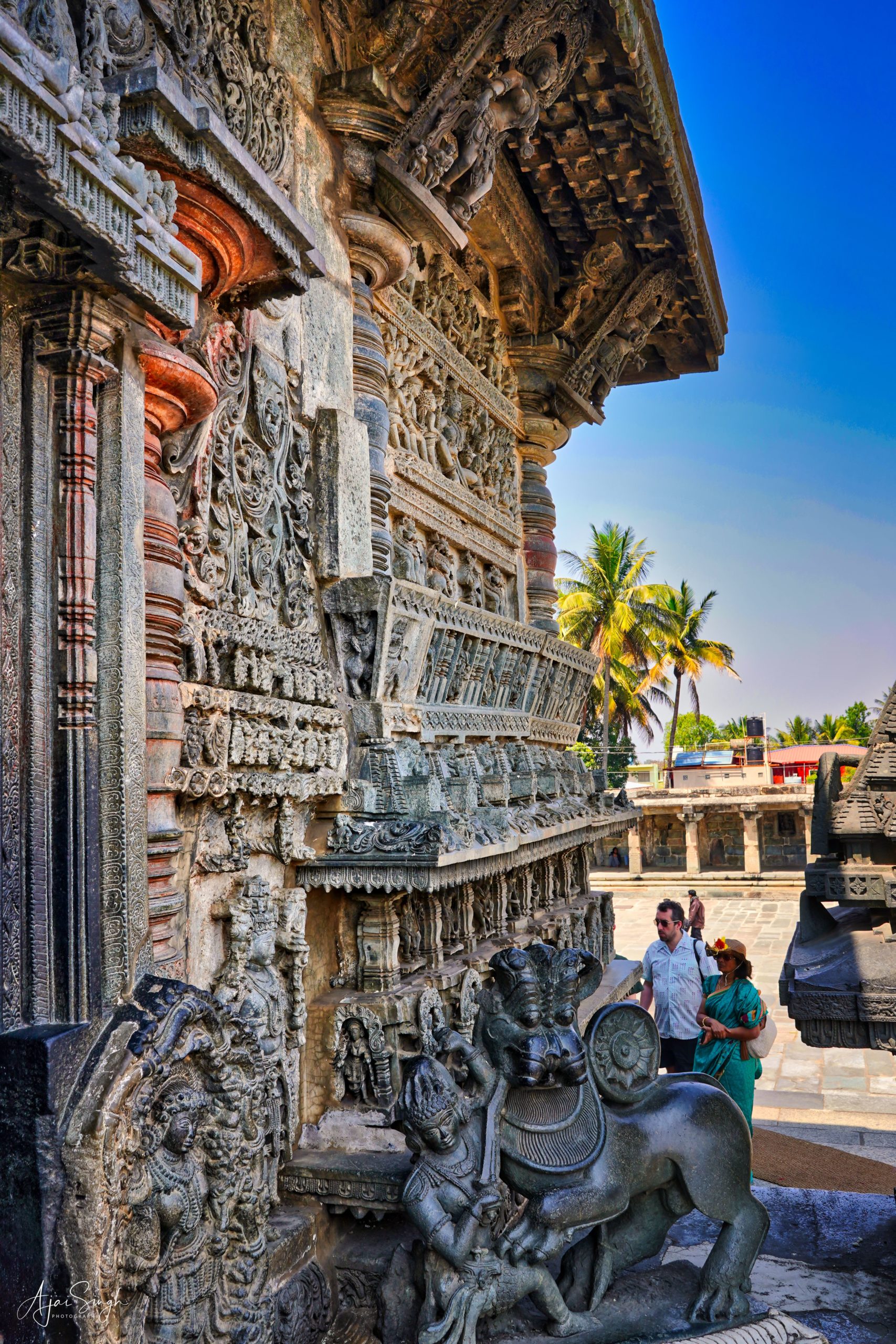
On both sides of the entrance are two large sculptures of Sala killing the tiger, the state emblem of the Hoysalas.
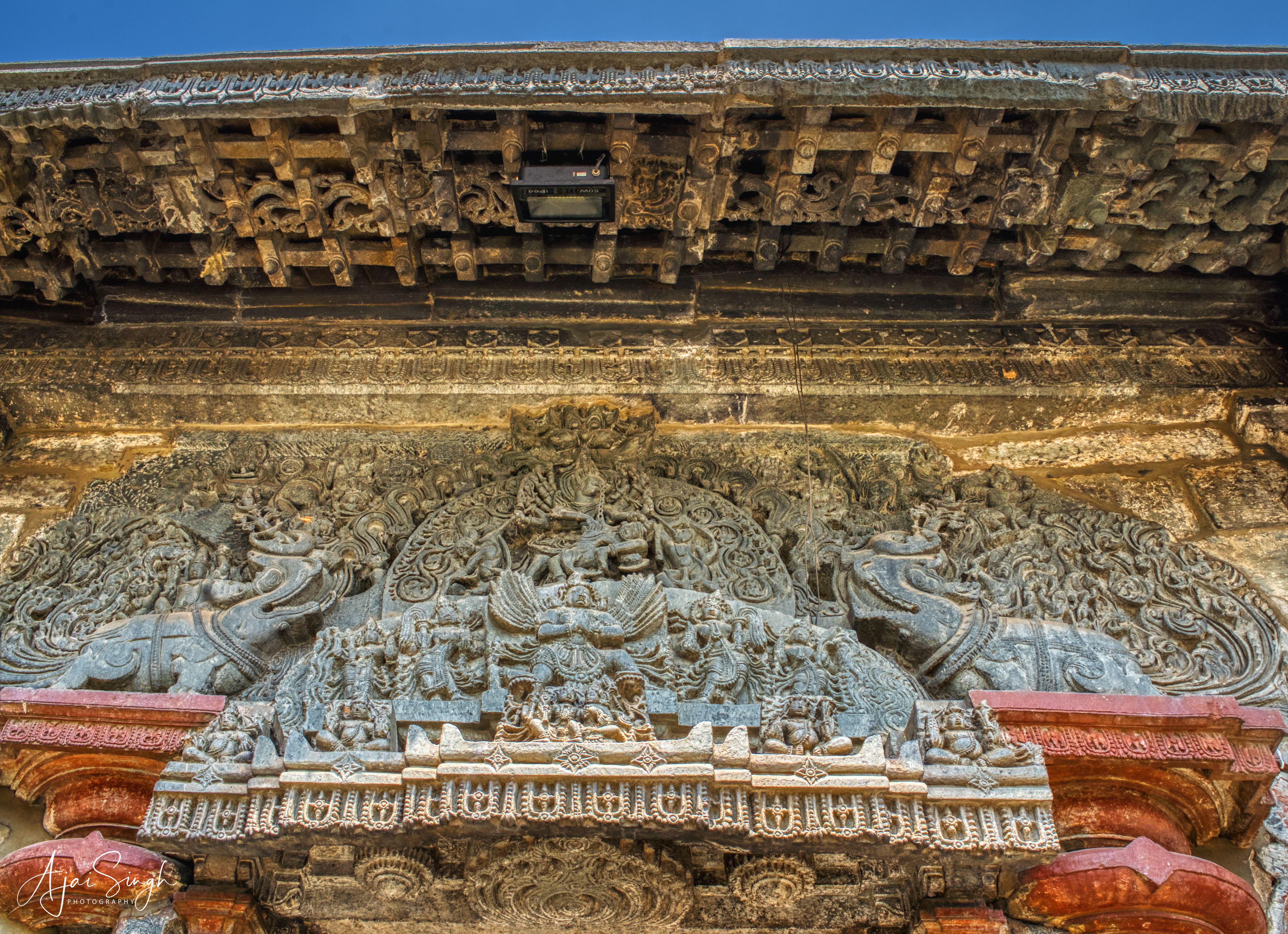
The entrance on the east is decorated with Makara Torana. The overhead panel on the main door depicts the ten avatars or forms of Vishnu. On the walls on each side of the east gate are carvings of court scenes of King Vishnuvardhan on the left and his grandson Veer Ballala, on the right.
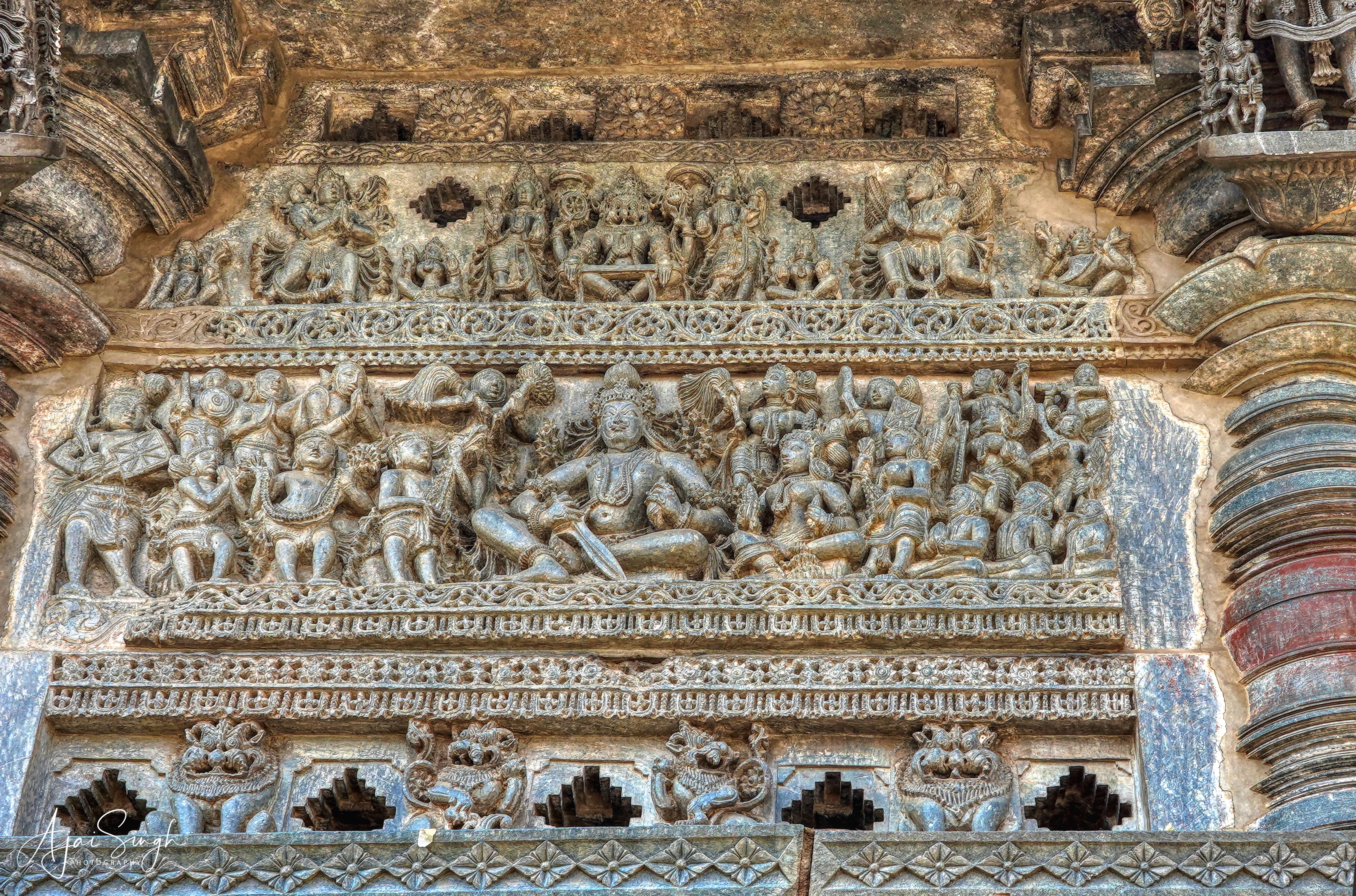
The temple is an ekakuta (temple with one shrine) and the garbha griha houses an murtiof Krishna (Chenna means beautiful, Kesava is another name of Vishnu). The temple combines elements of North Indian Nagara and South Indian Karnata style architecture. It stands on a wide platform (jagati) designed to be a parikrama (circumambulatory) path around the sanctum, typical of Hoysala shrines.
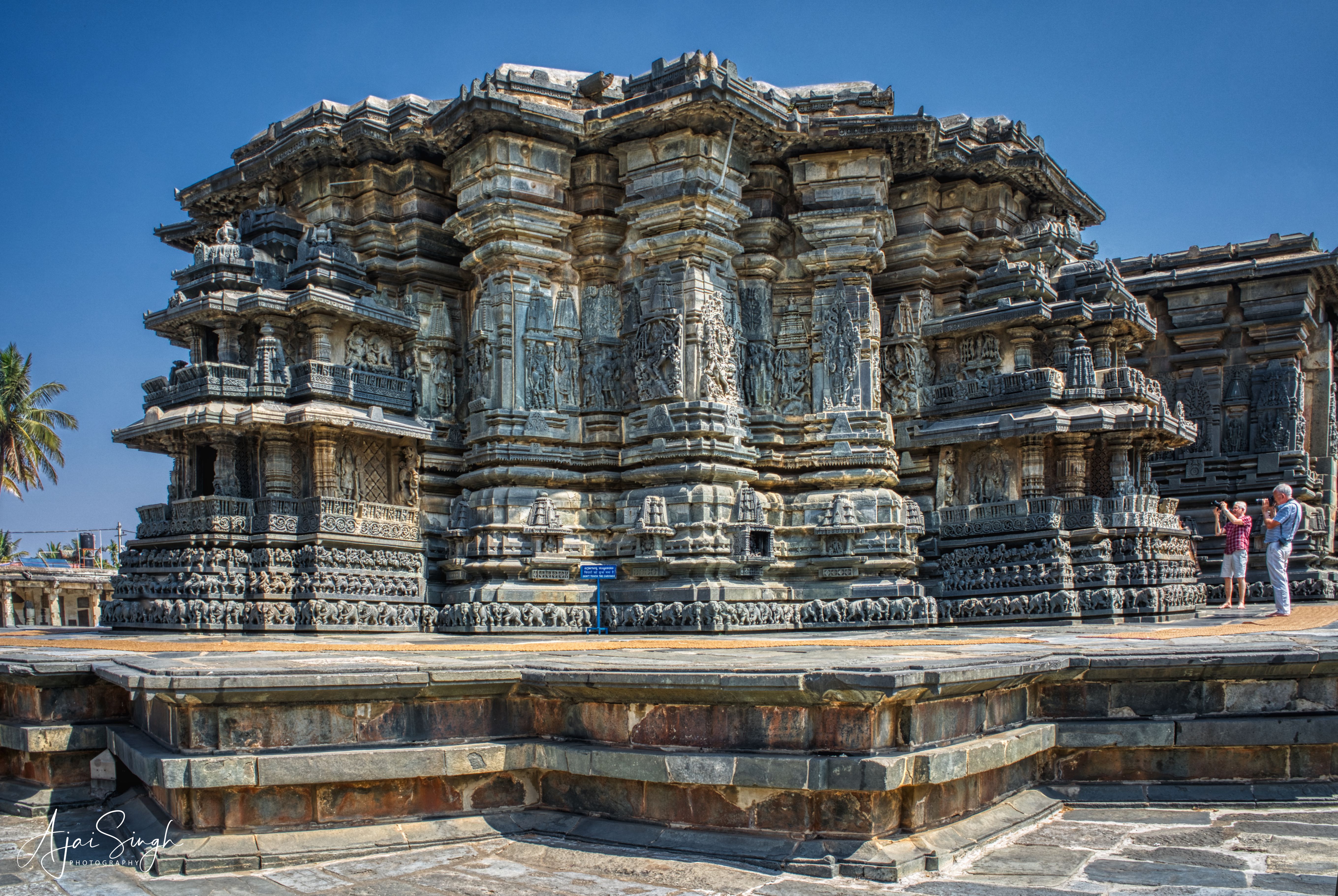
The exterior of the temple is richly sculptured and it is remarkable for its architecture, sculptures, reliefs, friezes as well its iconography, inscriptions and history. The artwork depicts scenes of secular life in the 12th century, dancers and musicians, as well as a pictorial narration from texts like Ramayana, Mahabharata and the Puranas through numerous friezes. There are approximately 4000 carvings in the temple!
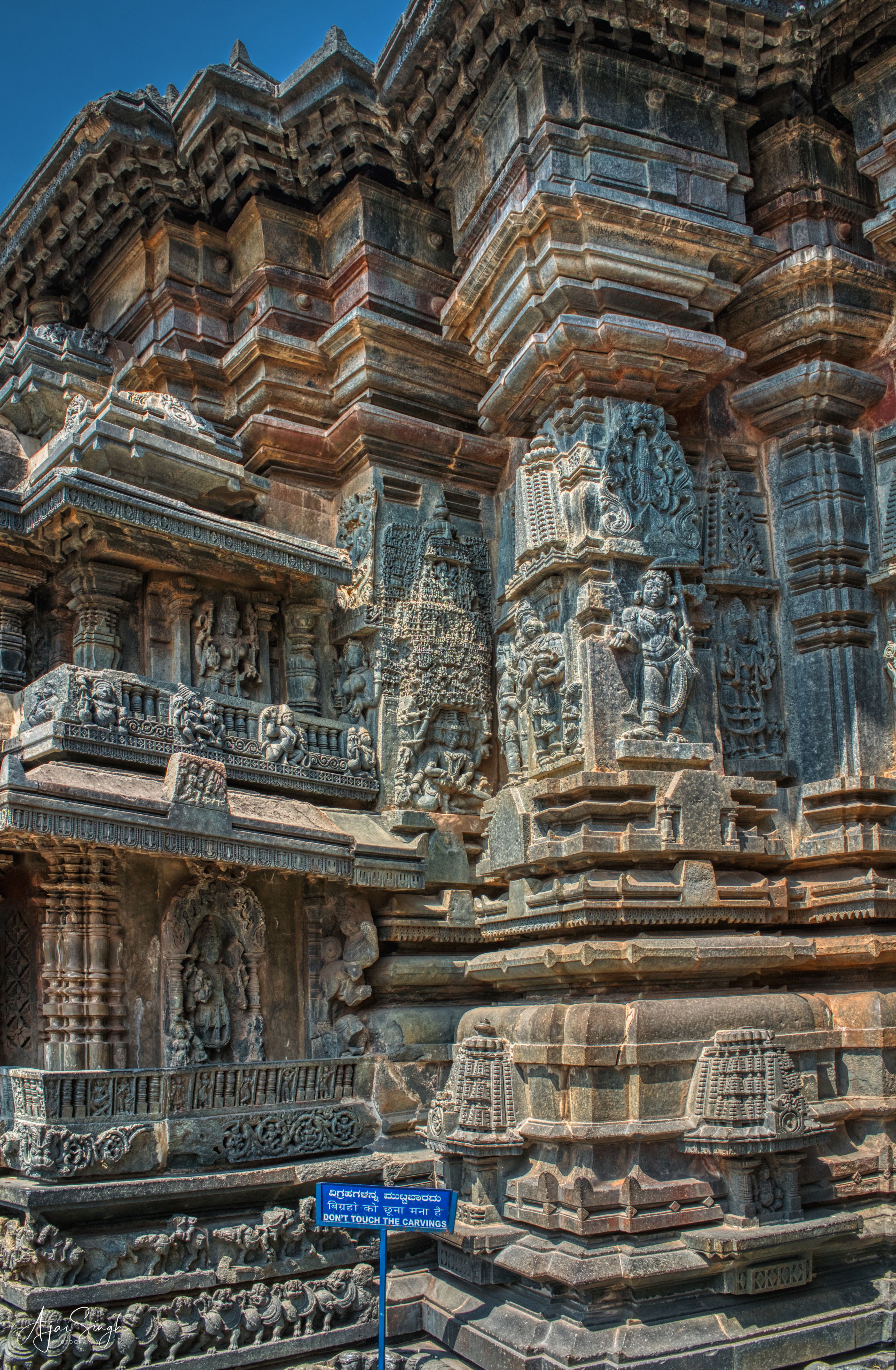
The external walls feature 80 large reliefs around the temple. The artwork can be seen during the parikrama and comprises of horizontal bands of sculptures at the bottom. The lowermost band is of elephants with different expressions, symbolically supporting the entire structure.
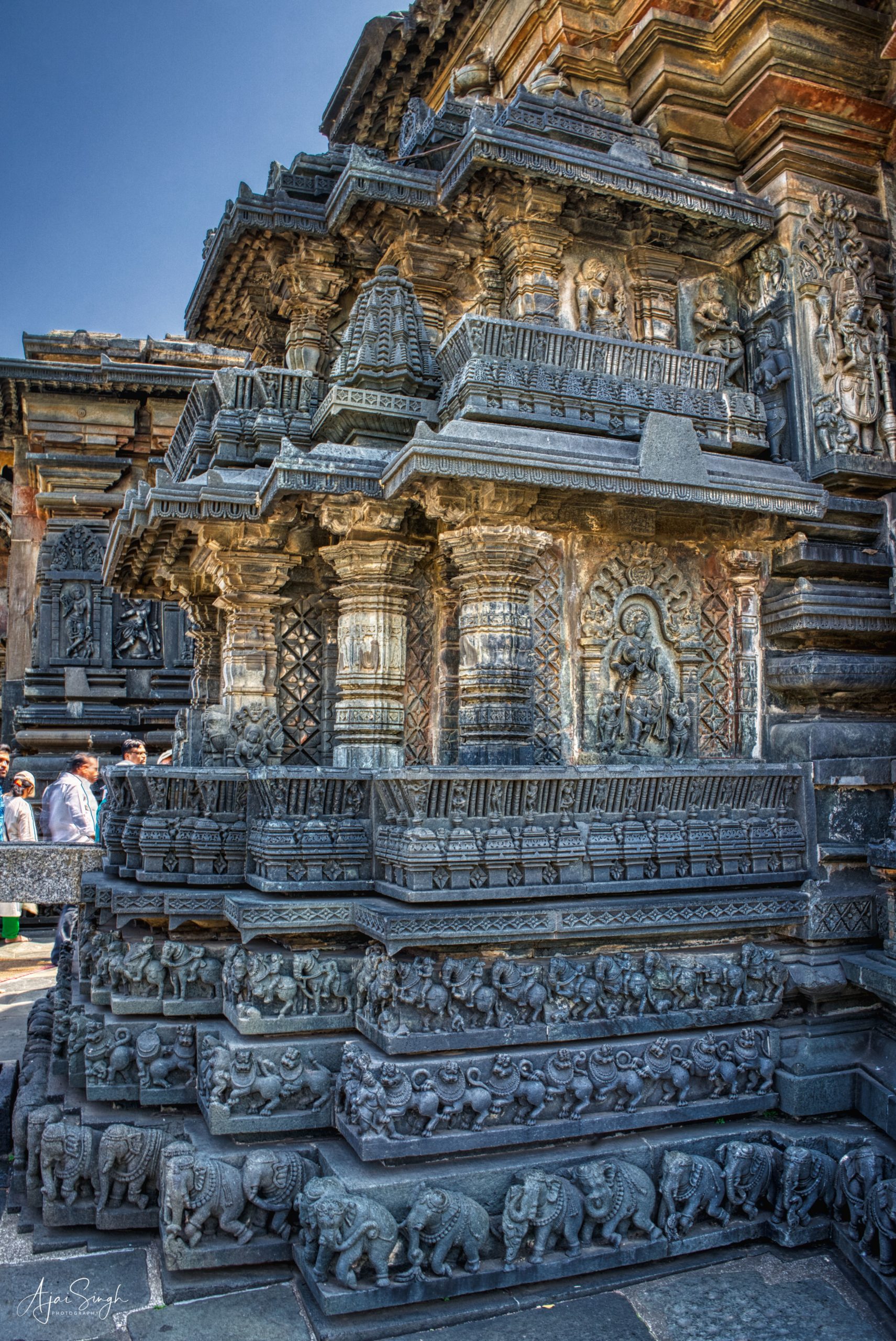
One of the bands comprises of figurines, mostly females with various expressions facing the viewer, while periodically the band includes Yakshas who face towards the inside of the temple. This layer also has numerous dancers and musicians, as well as professionals with their tools. The band above has pilasters between some of which are carved secular figures mostly females and couples.
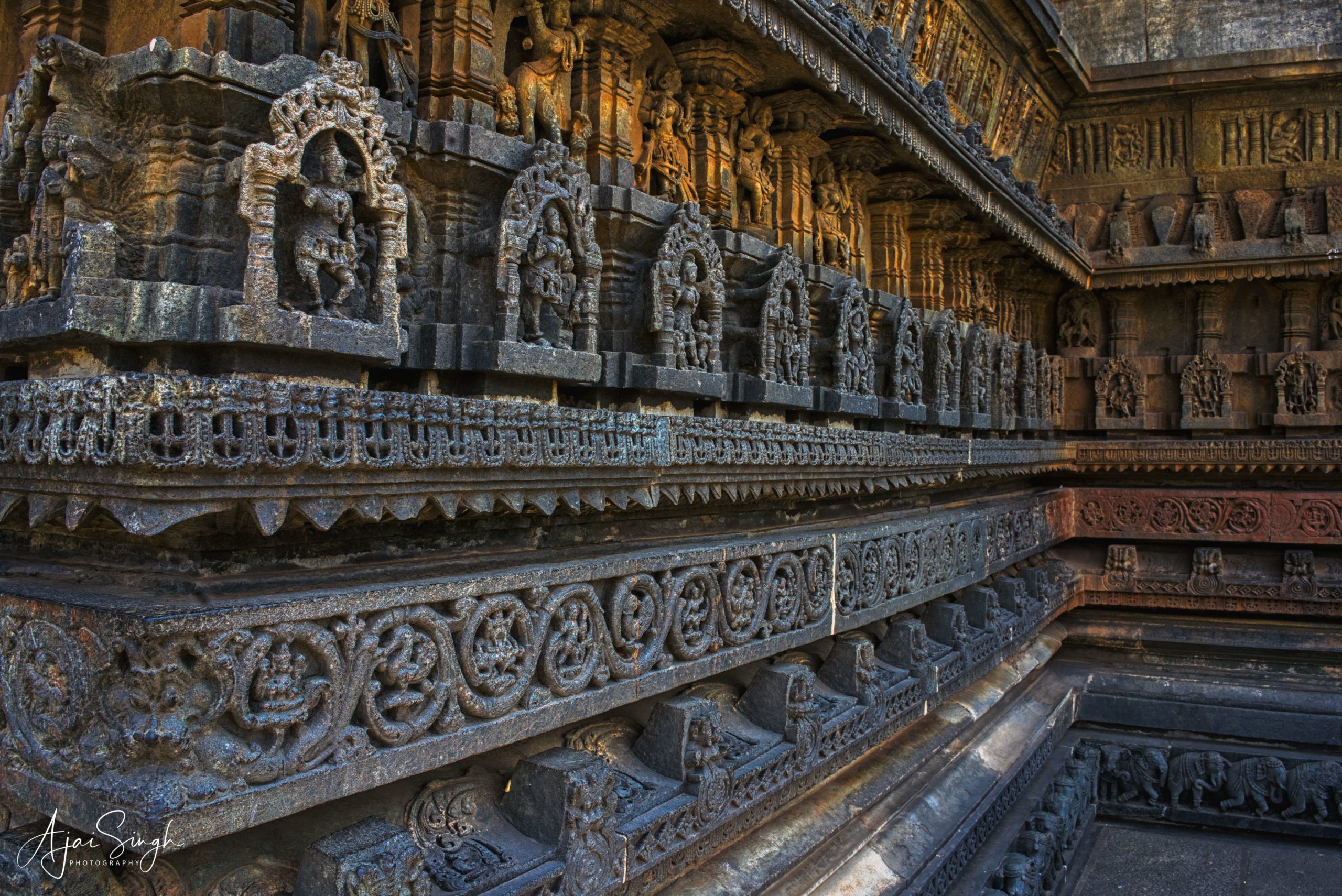
A nature and creepers band wraps the temple above the pilaster band, with scenes of the Ramayana epic included in this band. Above this layer are scenes from common life depicting kama, artha and dharma. Included here are couples in courtship and eroticism, followed by couples with children, economic and festive activities.
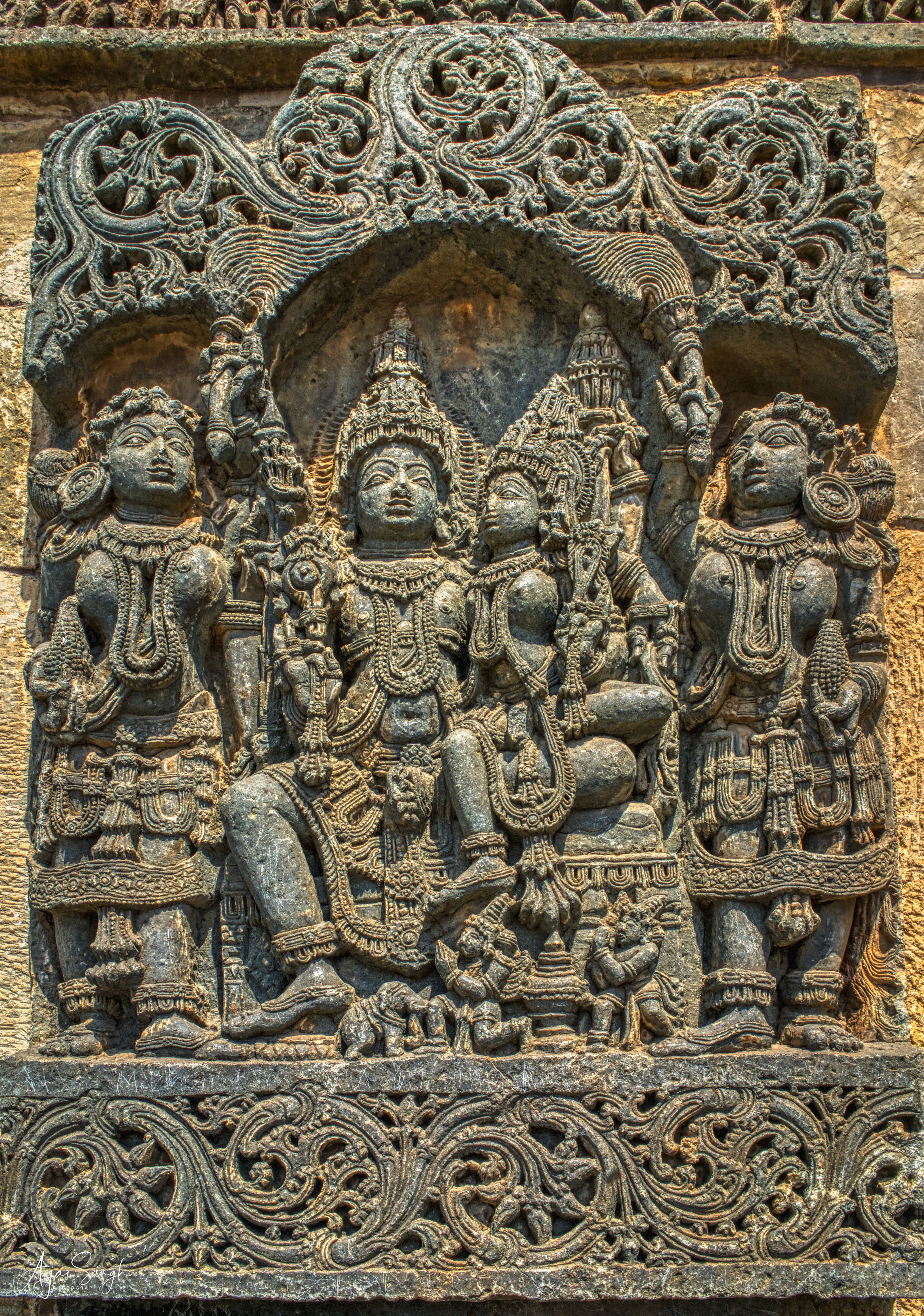
Towards the north external wall, friezes with scenes from the Mahabharata are portrayed.
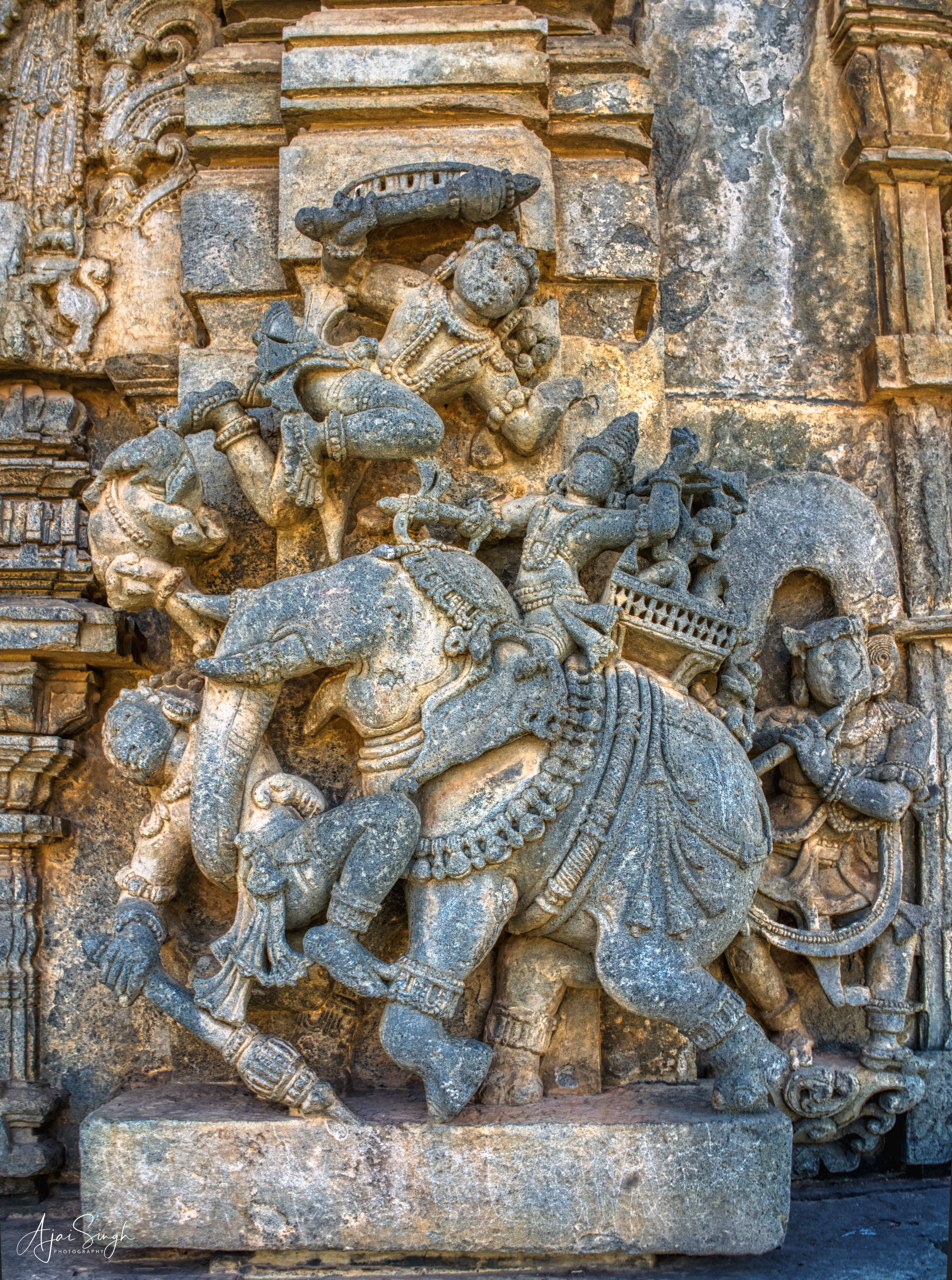
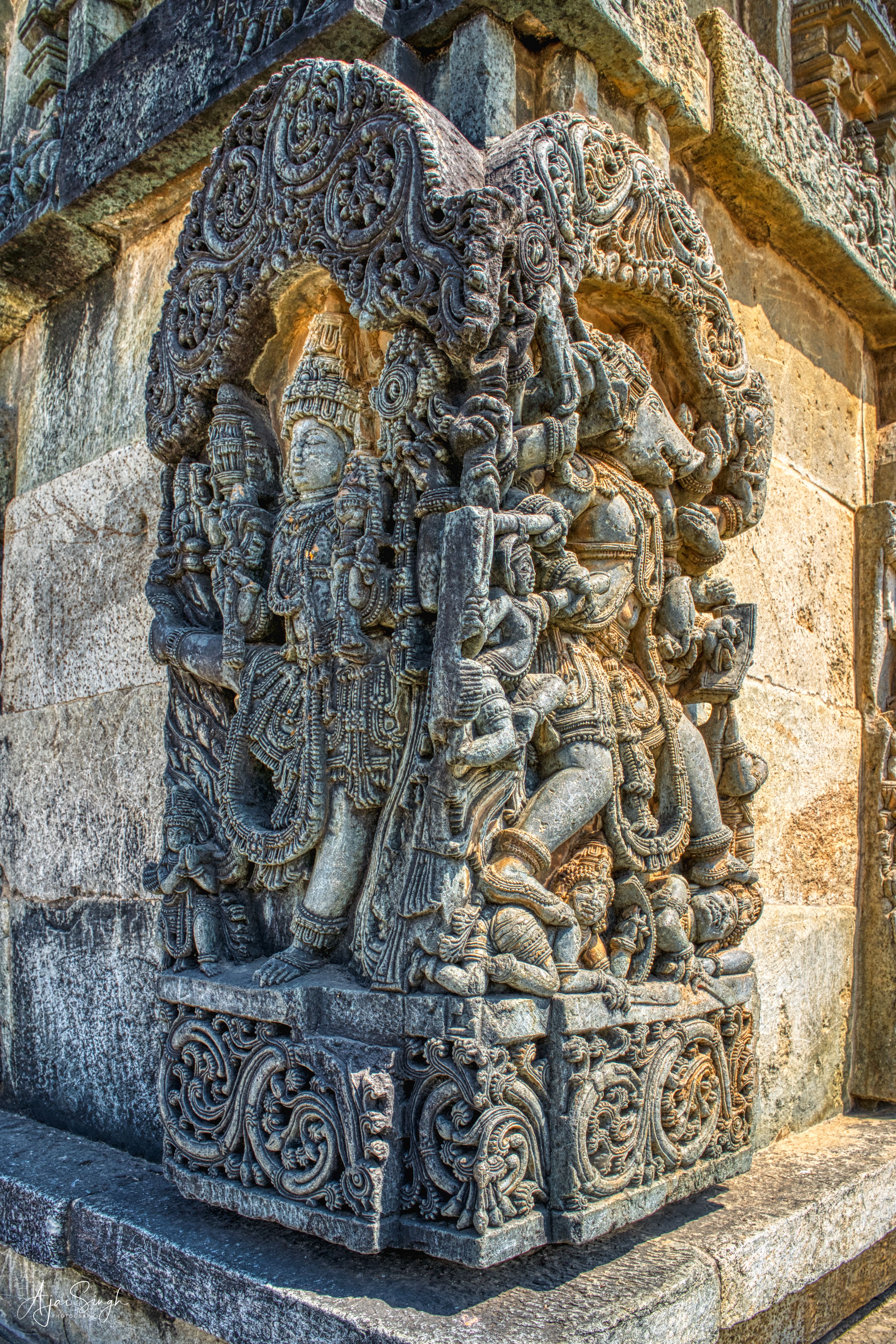
A large number of sculptures are in the form of miniature temples, sculpted along the external walls showing various scenes from the Puranas.
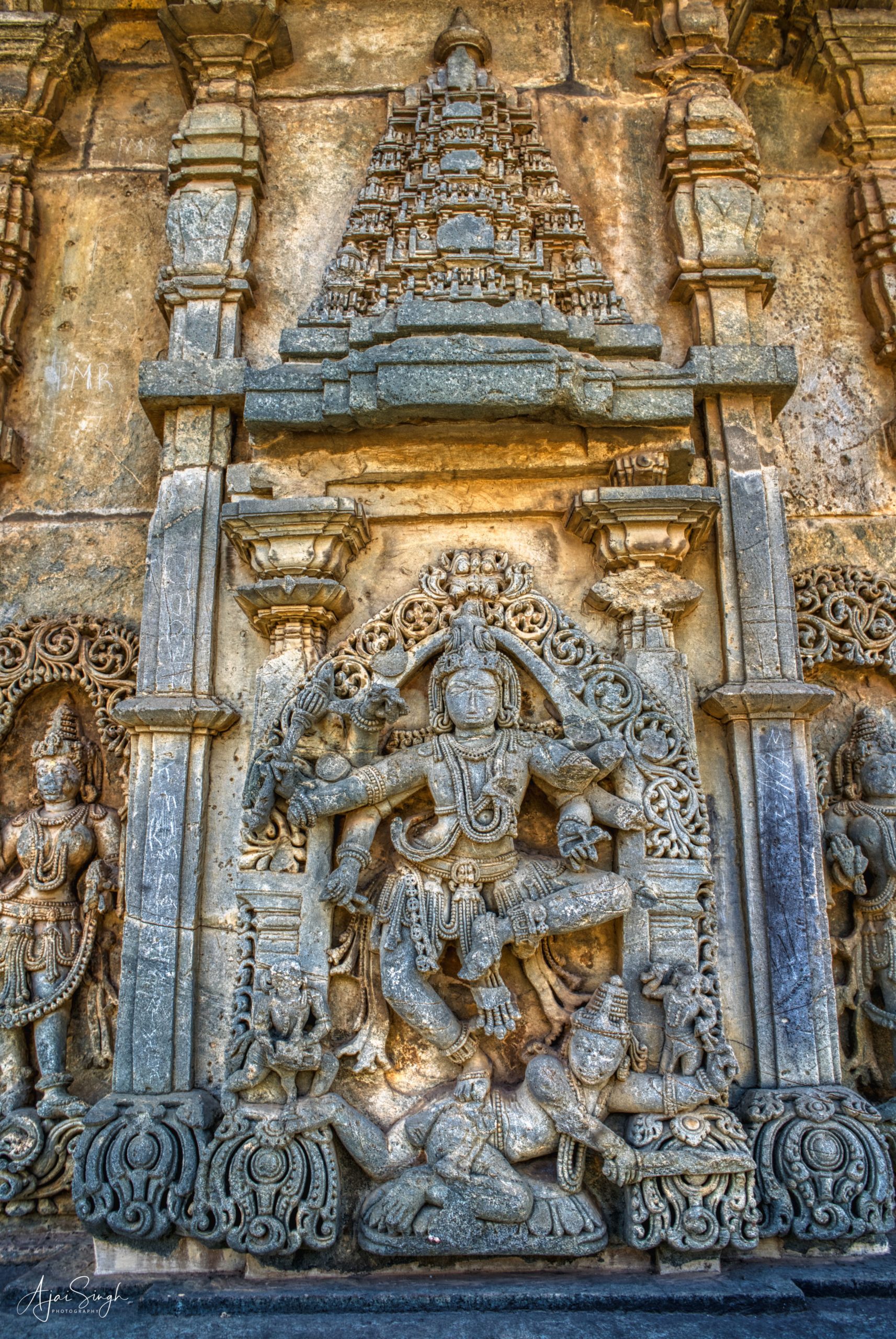
Above the perforated screens, on the capitals of supporting pillars, are madanika (Salabhanjika) figures. There were originally 40 madanikas, of which 38 have survived in damaged or good shape.
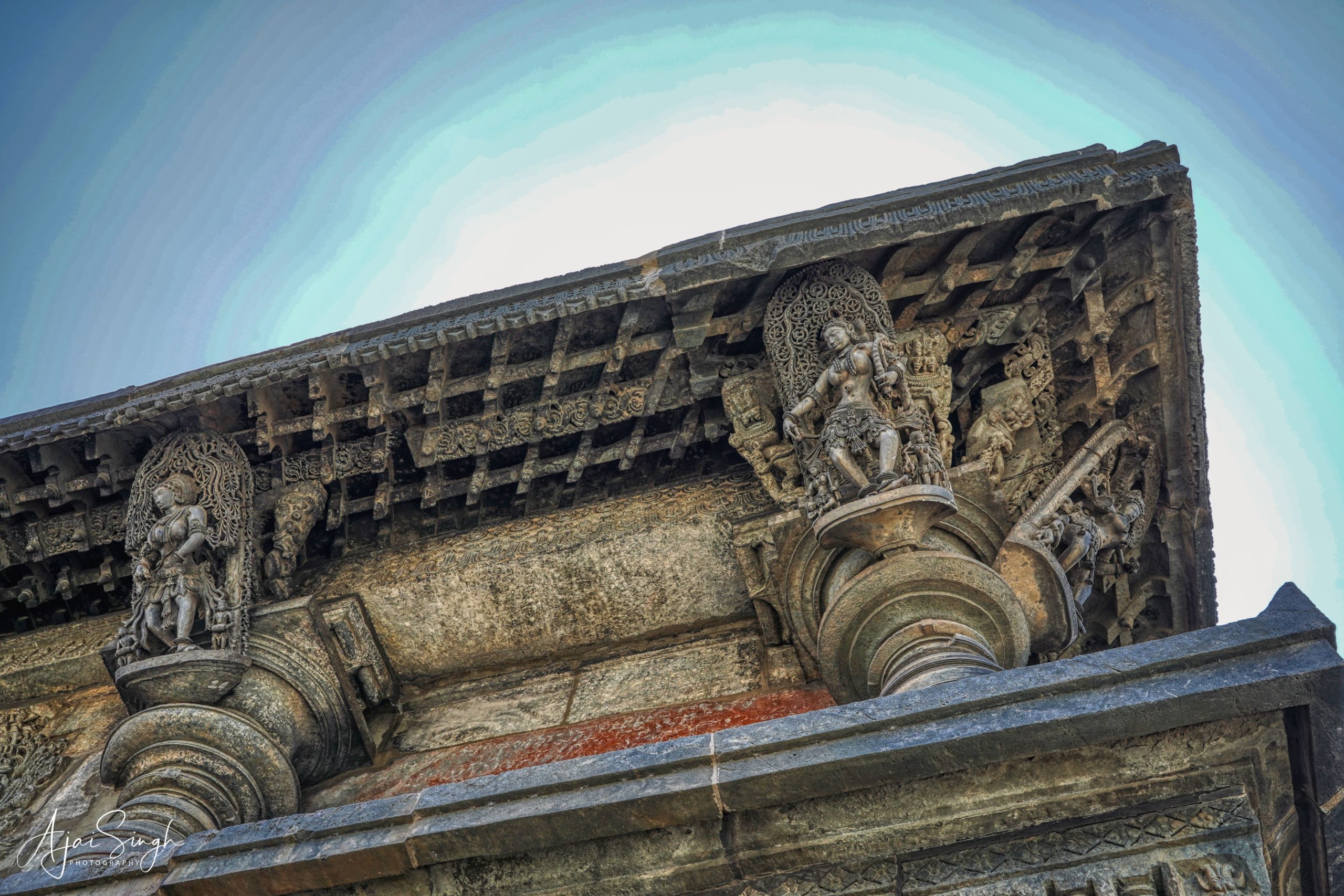
Two of these represent Durga, three huntresses (with a bow), others are dancers in Natya Shastra abhinaya mudra (acting posture), musicians, women dressing or doing makeup, a woman with a pet parrot.
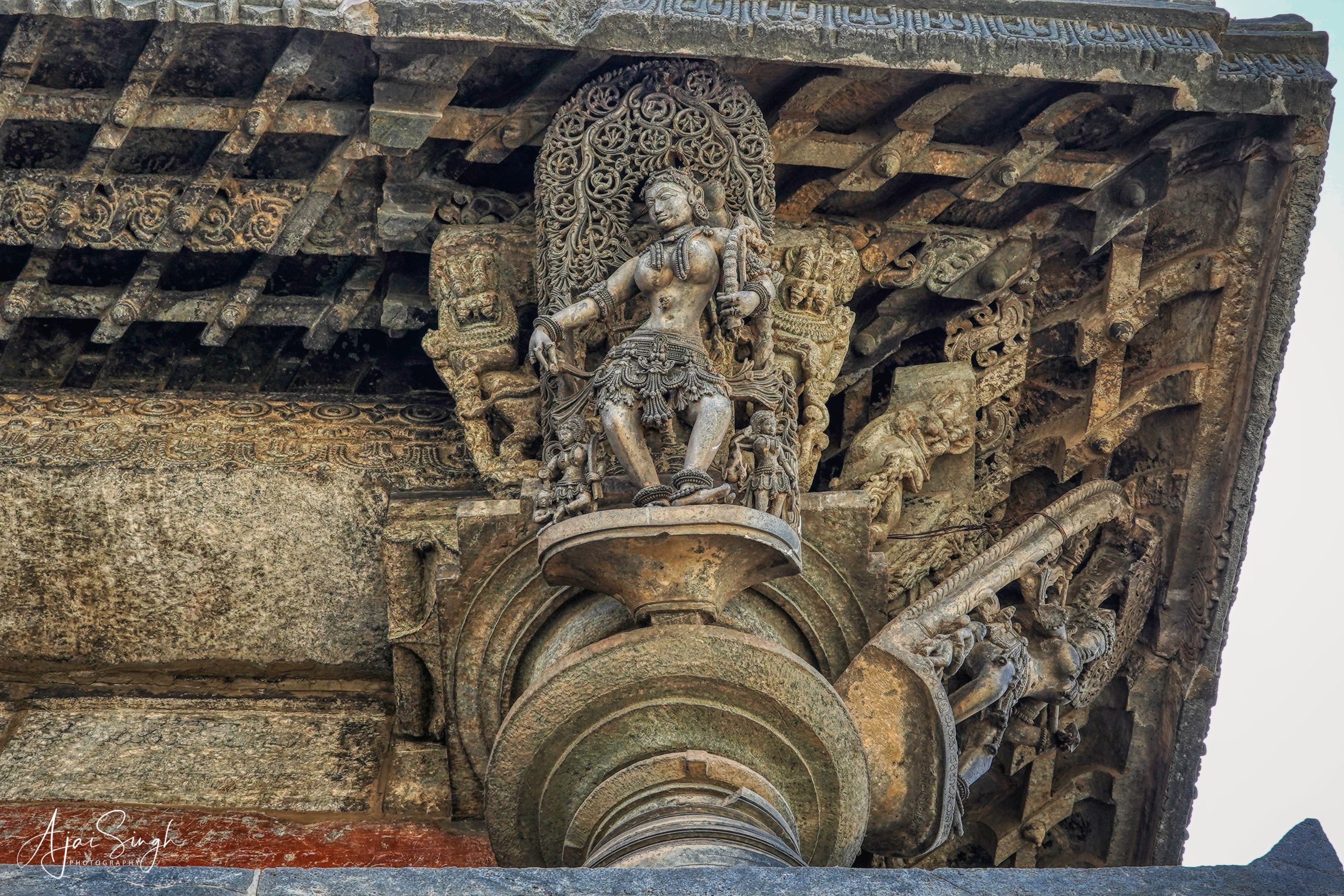
Some of the statues present exceptional details. For example, one madanika figure is shown with a fruit tree canopy, where a small fly is shown sitting on the fruit and nearby a lizard is preparing to pounce on the fly.
The walls of the Navranga mandapa depicts the social fabric – the Jivatma, whereas the walls of the Garbhagriha depicts the spiritual life with tales from the Puranas – the Paramatma.
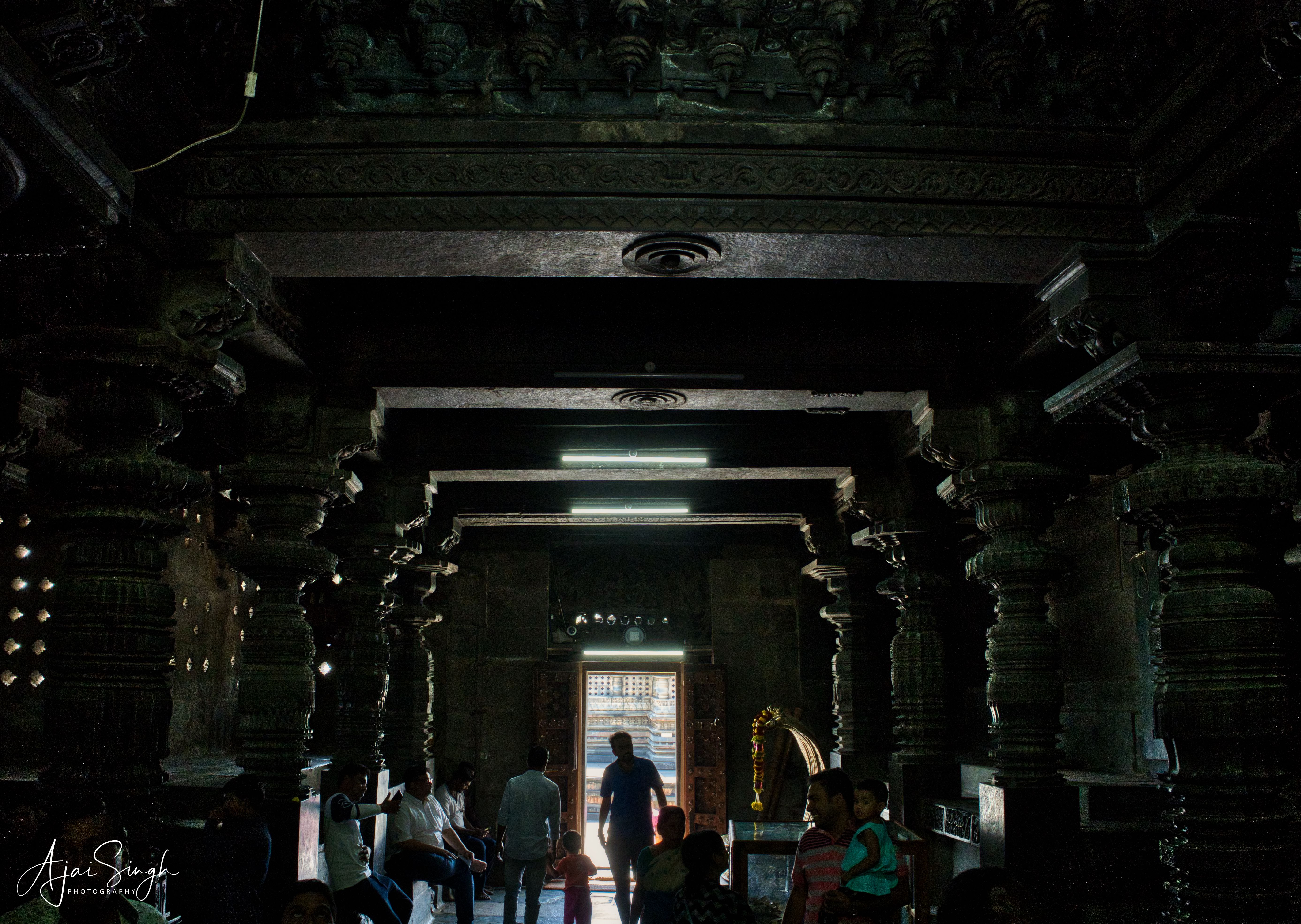
The central hall (navaranga) in the temple is the largest of any Hoysala temple and is of a triratha (diamond-shaped) layout. The navaranga hall has forty-eight pillars. All except the central four are carved in a unique way – the central four are later additions built to support the roof. The four central pillars are notable for having been hand carved while the others are lathe-turned.
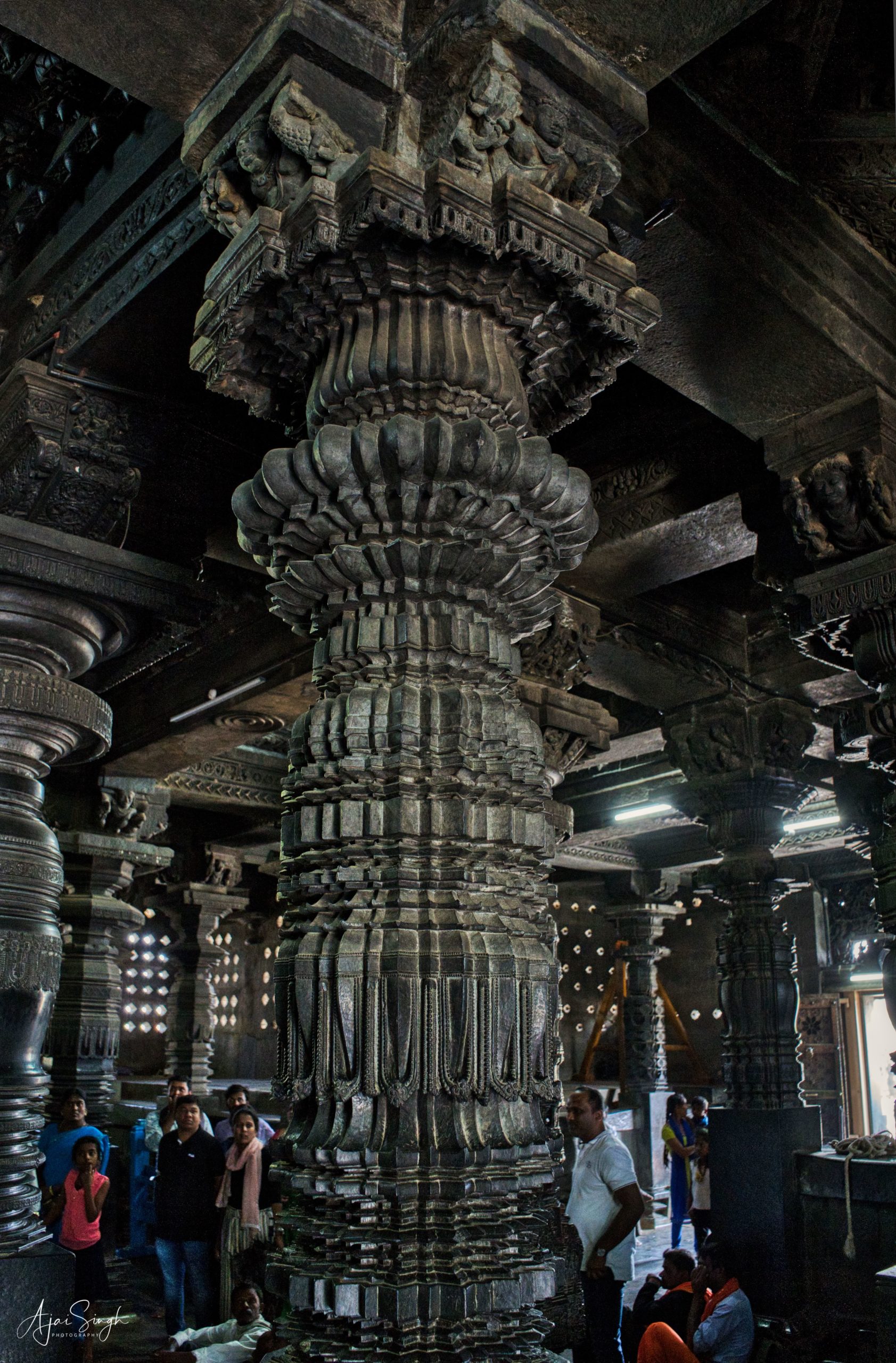
Two pillars are particularly notable. One is the Narasimha pillar, which is carved with miniature figures from top to bottom, such as a tiny bull (kadale basava). This pillar could rotate because of how it was supported, but now has been fixed to prevent damage.
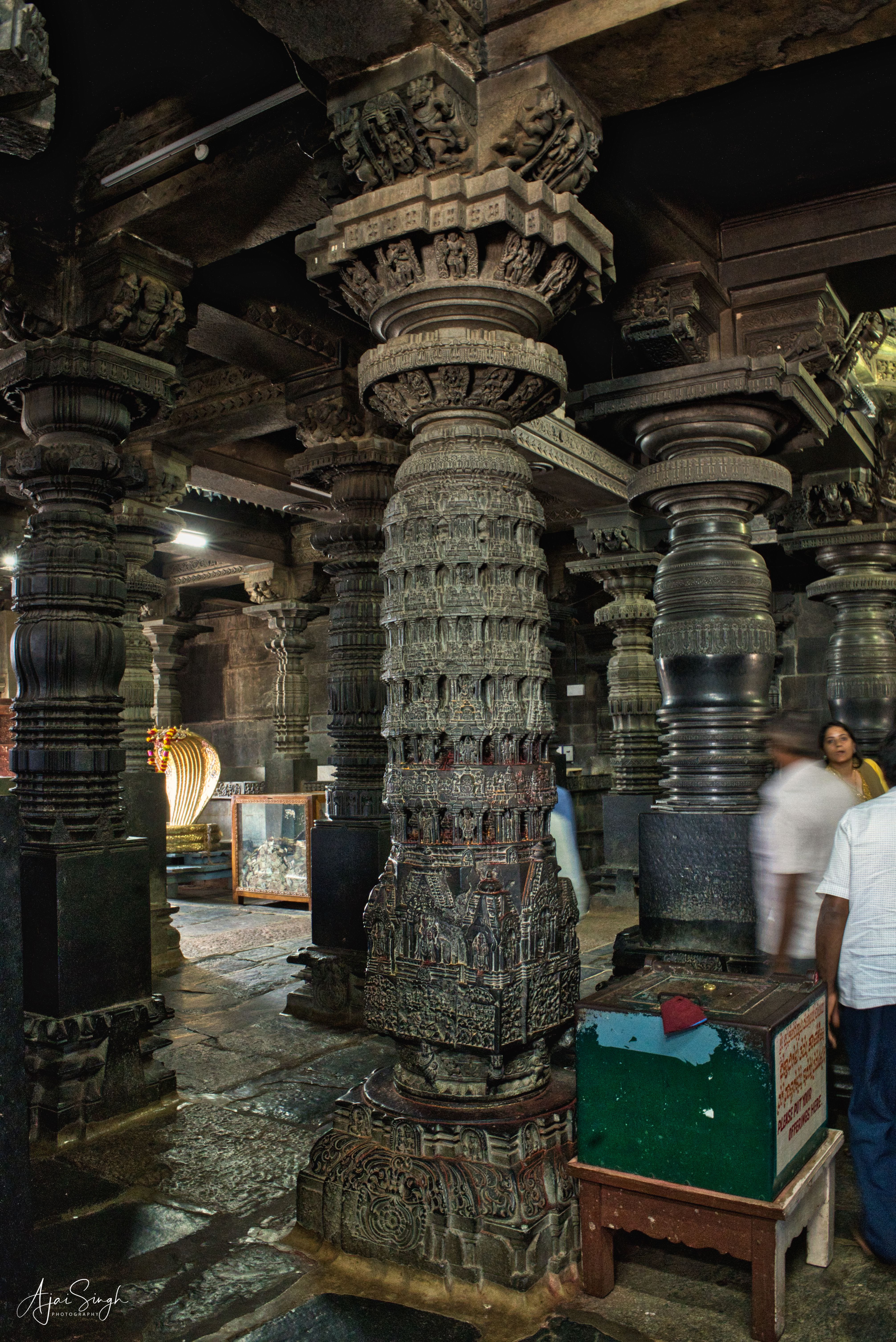
The other pillar is the Mohini pillar. The Mohini pillar is a sixteen-fluted star-shaped pillar with a large enchanting figure of Mohini, the female avatar of Vishnu, flanked by a Chauri bearer and a garuda. It is perhaps one of the finest specimens of Hoysala pillar craftsmanship. The pillar has eight bands of carvings, including those of Brahma, Vishnu, Shiva, ten avatars of Vishnu, the eight direction deities, and mythical animals with the body of a lion but the face of other animals.
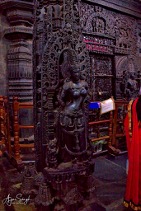
In the centre of the hall is a large open square, above which is a domed ceiling about 10 feet in diameter and 6 feet deep. The central ceiling of the mandapa is an exceptional beauty carved on stone. The ceiling is in the shape of an inverted lotus between two concentric circles. The central part of the circle is in the shape of an inverted Linga, with Narasimha carved on the base and lotus flower in the middle, symbolic of Brahma.
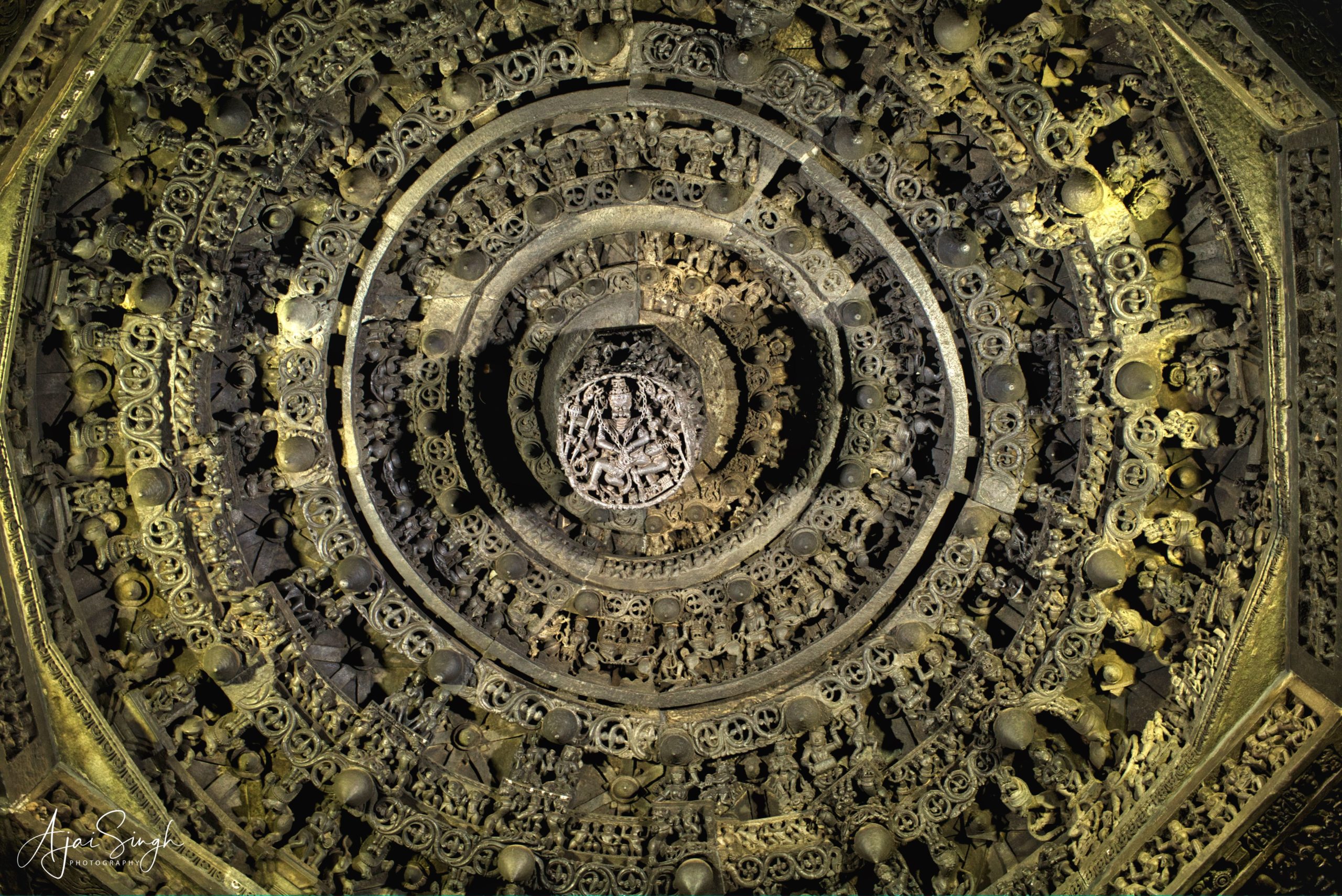
The Trinities are represented in a single stone through symbols, also called as Trimurti Sangama Bhubaneshwari. At the bottom of the dome is a series of friezes showing the Ramayana story.
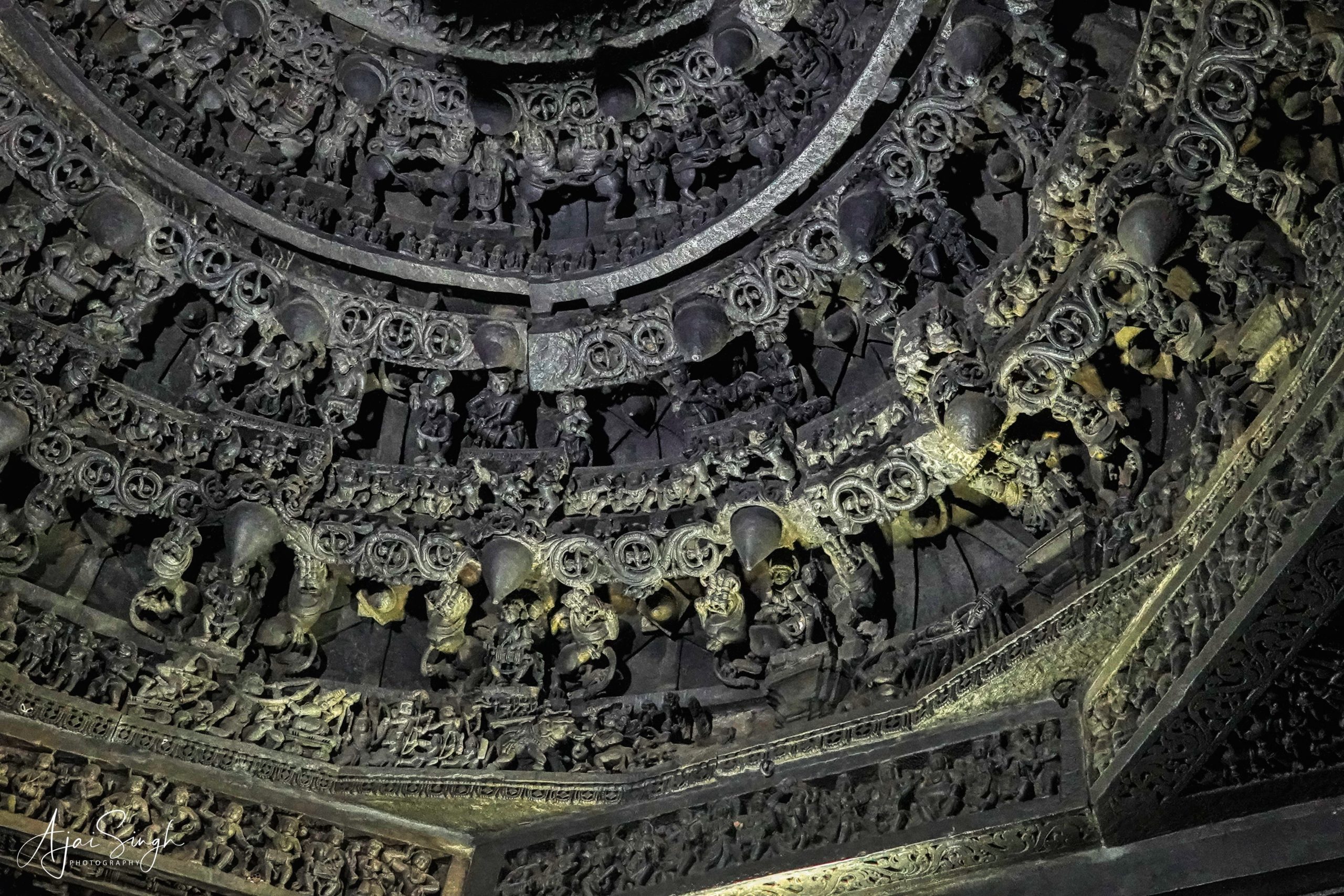
On the top of the four central pillars are madanikas (Salabhanjika). One of these are of Queen Shantaladevi and the others are regular dancers, each having different expressions. The figures of the Gandharva dancer and Queen Shantaladevi (Darpan Sundari) are noteworthy as their accessories are movable. The tiny ring on the head dress of the Queen, on the southwest pillar and the bracelet on the arm of the dancer on the northwest pillar, can be rotated.
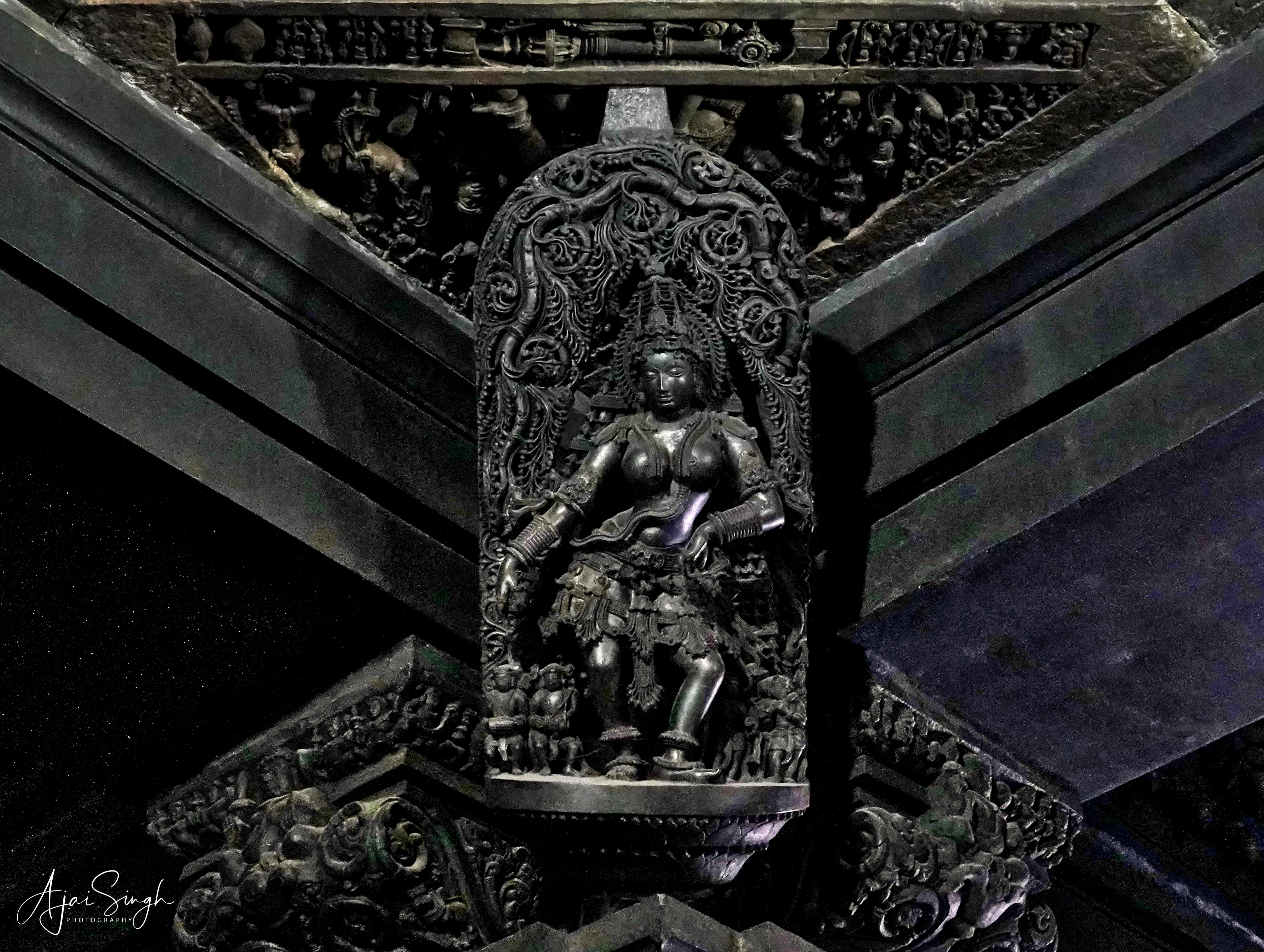
The mandapa leads to the garbha griha past the pillars and a doorway. The door is flanked by two dwarapalas, Jaya and Vijaya. The gateway of the inner sanctum is decorated with Makara Torana and filigree work above the doorway, with the figure of Vishnu and Lakshmi in the centre.
Inside the square garbha griha is the image of Keshava, or as inscriptions call it “Vijayanarayana”. It stands on a 3 feet high pedestal, is about 6 feet high, with an accompanying halo. He has four hands, with chakra and shankha in the upper hands and a gada and lotus in the lower hands.
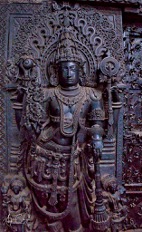
The halo has cyclical carving of the ten avatars of Vishnu – Matsya, Kurma, Varaha, Narasimha, Vamana, Parasurama, Rama, Krishna, Buddha and Kalki. Keshava is flanked by idols of his consorts- Sridevi and Bhudevi. The temple is an active house of worship.
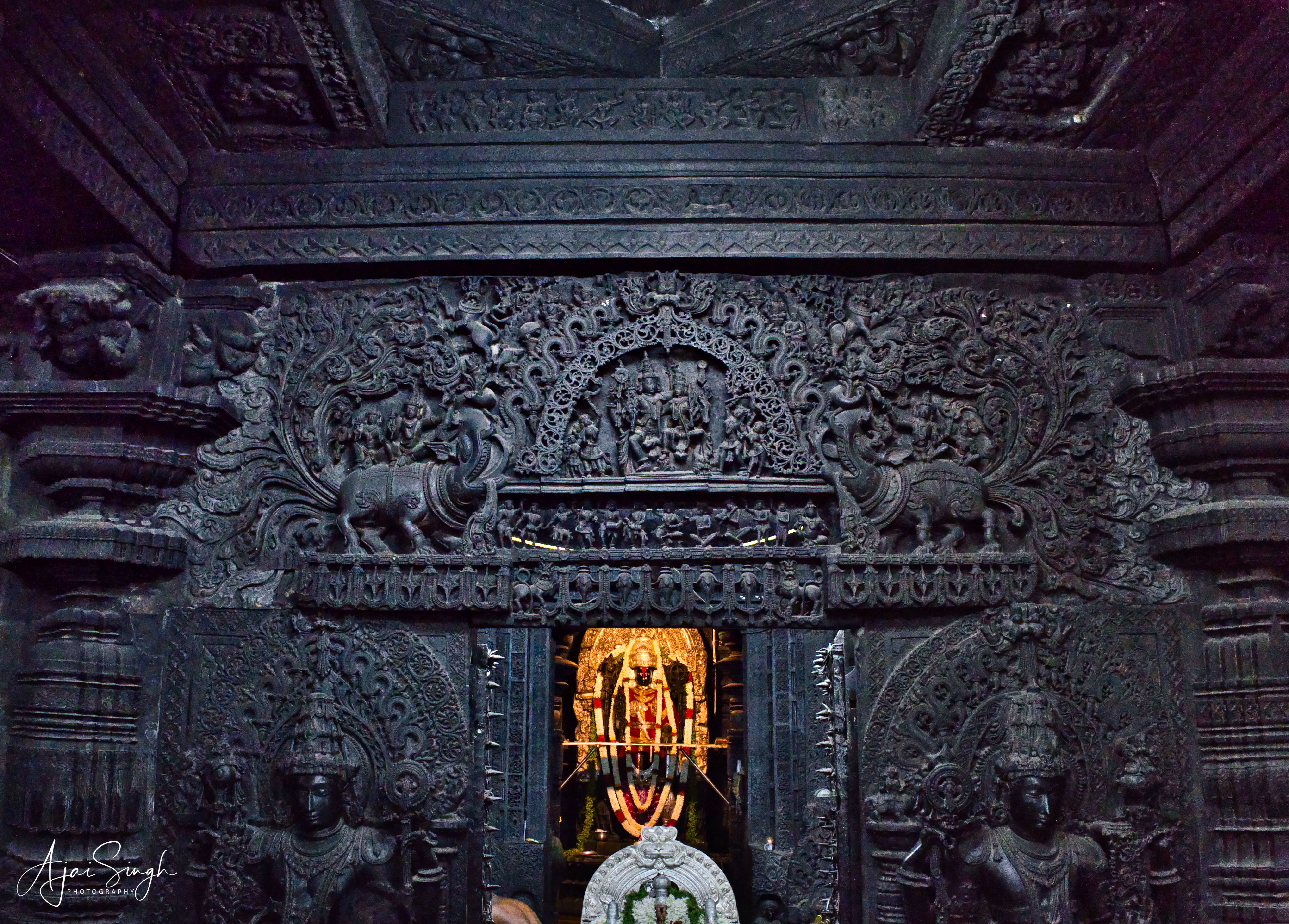
Stambhs (Pillars)
Two main sthambha (pillars) exist in the temple compound. In front of the east gate the pillar facing the main temple is the Garuda (eagle) sthambha. Itwas erected in the Vijayanagar period, and is also known as the Dhwajastambha.
In front of it is a beautifully carved sculpture of Garuda, the vehicle or Vahana of Vishnu, facing the main shrine. On the left side of the gopuram towards the south is a huge free-standing 42 foot-high pillar carved out of a single stone called Deepastambha. Erected on a star-shaped platform, the pillar has no foundation and stands by its own weight, known as a gravity tower. It has a lamp at the top and dates from the Hoysala period.
Kappe Chennigaraya Temple
At the southern end of the main temple is the Kappe Chennigaraya temple, consecrated by the queen of Vishnuvardhan, Shantaladevi, in the same year as the main temple. Besides the main shrine in this temple, there is a sub-shrine housing the image of Venugopal.
Saumyanaki Temple
This is an important temple dedicated to Goddess Sridevi towards the southwest of the Keshava Temple. It has a garbhagriha, sukanasi and a mandapa. The temple is adorned with a vimana or shikhara which is said to resemble the original vimana of the Keshava temple. The outer wall of this temple is adorned with sculptures.
Ranganayaki (Andal) Temple
The Andal temple, also called Ranganayaki shrine, to the northwest of the Kesava temple, has been built in memory of the poet-saint Alvar. She is believed to be an incarnation of Mahalakshmi and is the only female among the 12 Vaishanavite Alvar saints of South India.
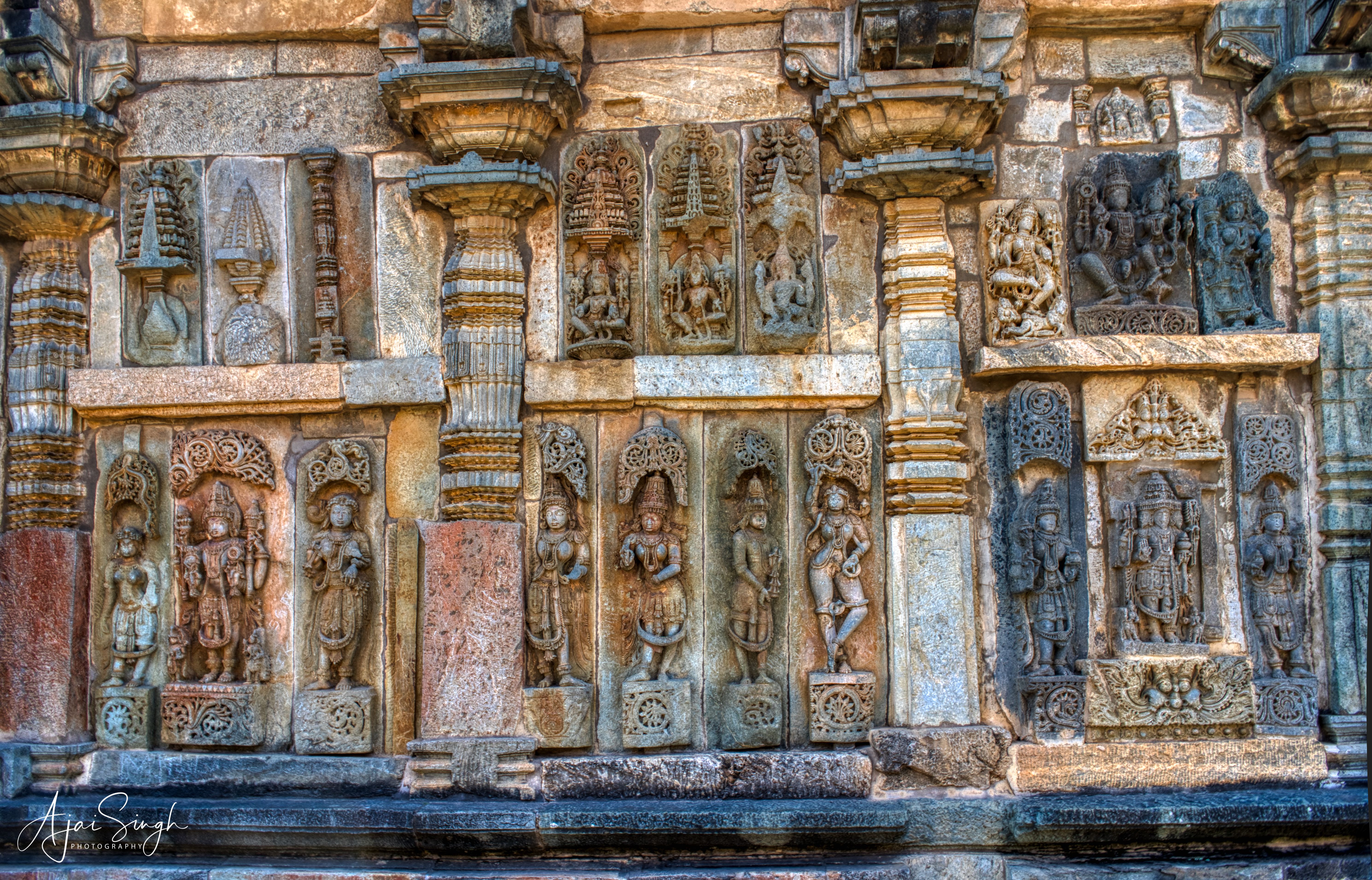
Its outer wall is decorated with artwork such as elephants and nature. It displays 31 large images of deities from the Vaishnavism, Shaivism and Shaktism traditions. It also has intricately carved Venugopala, Mohini and Lakshmi, as well as friezes showing stories from the Puranas.
Viranarayan Temple
The same compound houses another temple named Viranarayan to the west of Chennakesava. It is an ekakuta, Vaishnava temple.
Vasudev Tirtha
A stepped pond called Vasudev Tirtha was constructed to the northwest of Chennakesava by Veer Ballala II. This is a consistent feature in any temple where devotees perform their ablutions before entering the mandapa.
The Chennakeshava Temple is locally referred to as Kalasagar (ocean of artistry) for its breath-taking carvings and fine sculptures. The beauty is so expressive that one can feel life inside these non-living stone structures. It is one of the foremost examples of spiritual expression one can find amongst the numerous treasures that exist in India. That it is a living temple since its consecration, only adds to its greatness.
Festivals
The annual Rathotsava is the major festival celebrated in Belur in the month of March-April, twelve days after Ugadi or the Kannadiga New Year. The celebrations last two days when the Utsava Murti is drawn on a huge wooden chariot.
To view more photographs of this jewel in the Hoysala crown, see my photo-blog at: https://collectingmoments.in/chennakeshava-temple-belur/
References:
- https://en.wikipedia.org/wiki/Chennakeshava_Temple,_Belur
- https://dharmawiki.org/index.php/Hoyasala_Temple_Architecture
- https://www.karnataka.com/belur/chennakesava-temple/
- https://travel2karnataka.com/chennakesava_temple.htm
- https://www.worldhistory.org/article/898/hoysala-architecture/
- https://glimpsesofhistory.com/vesara-and-hoysala-style-of-temple-architecture/
Center for Indic Studies is now on Telegram. For regular updates on Indic Varta, Indic Talks and Indic Courses at CIS, please subscribe to our telegram channel !
- 677 min read
- 0
- 0









